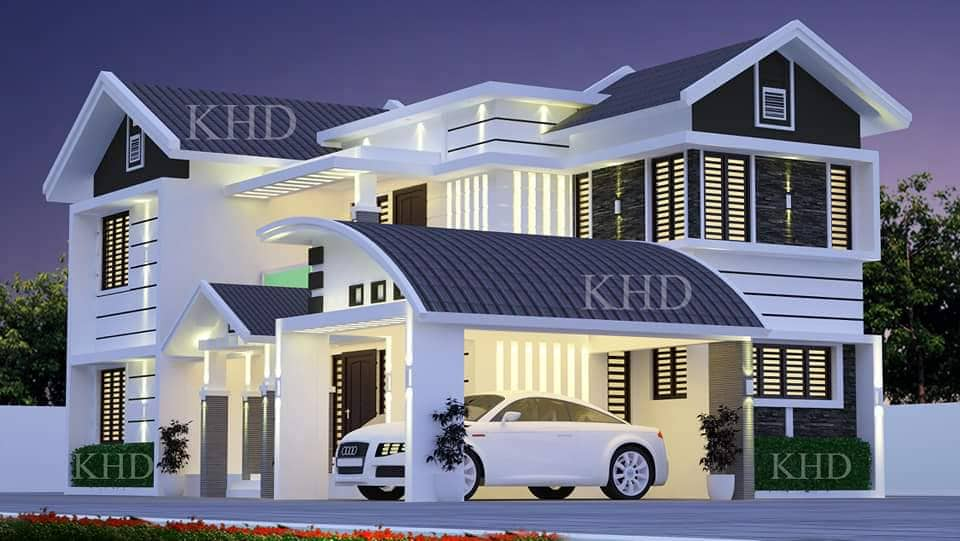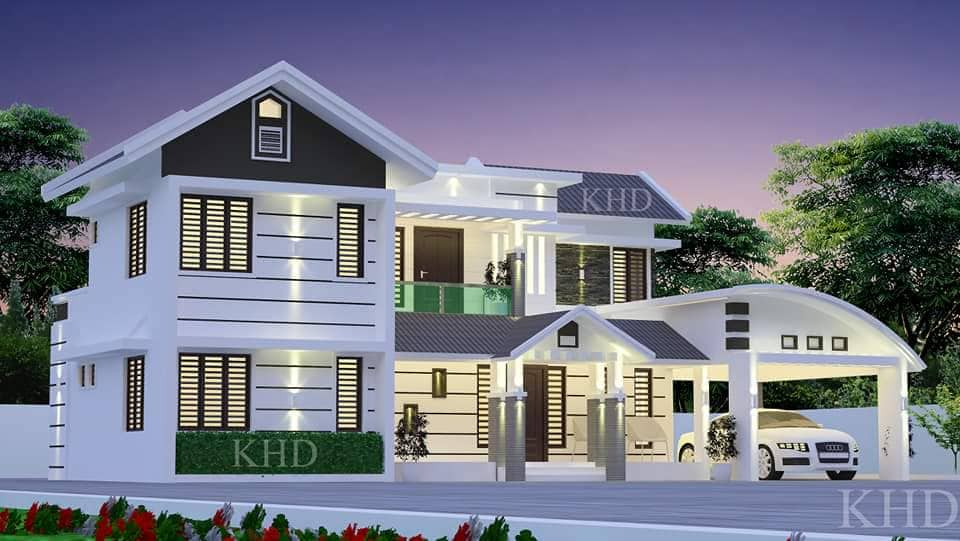2345 Square Feet 4 Bedroom Luxury Modern Double Floor Home Design

Total Area : 2345 Square Feet
Designer : Faisal Pulikkal
Location : Kothamangalam
Client : Shameer Ali
Car porch
sit out
living room
dining hall
4 bedroom with attached bathroom
2 common bathroom
kitchen
work area
store room
wash area
prayer room
upper living
balcony
open terrace
We all dream of not only a beautiful house, but also a unique one that’ll be etched into our memory for years to come. Here’s the elevation of such a house. It has granite design is found on pillar next to the main door. However, the windows have external shades that are supported by two stares on either side.
The balconies, on the other hand, have glass design that are simple and plain. The architect seems to have decorations to keep you focused on the rest of the house. The entire house is cover an area of 2345 square feet and host 4 grand bedrooms with 4 attached bathrooms, a comfortable living room on each floor, expensive dining, prayer room, two common bathroom, modular kitchen with convenient work area, beautiful balconies and a wide open terrace.
The creative design of this house looks unique in the mixed roof theme. The design of the roof is perfect blend of slope, flat and curved pattern. The perfect fusion of cream, white and grey colors with the decorated pillars contribute a classy touch to the entire frontal area.






