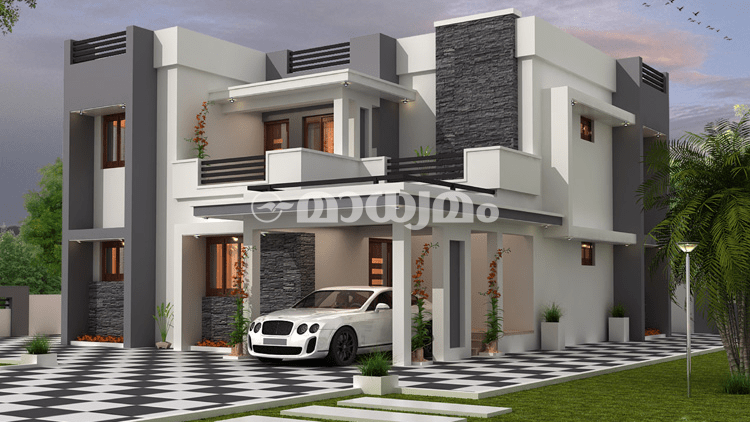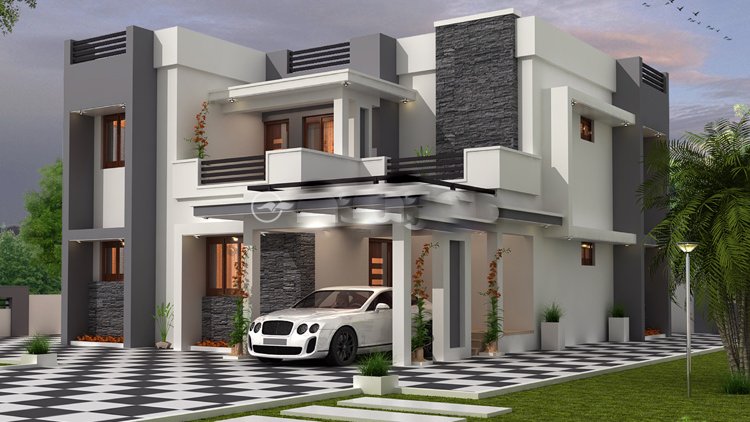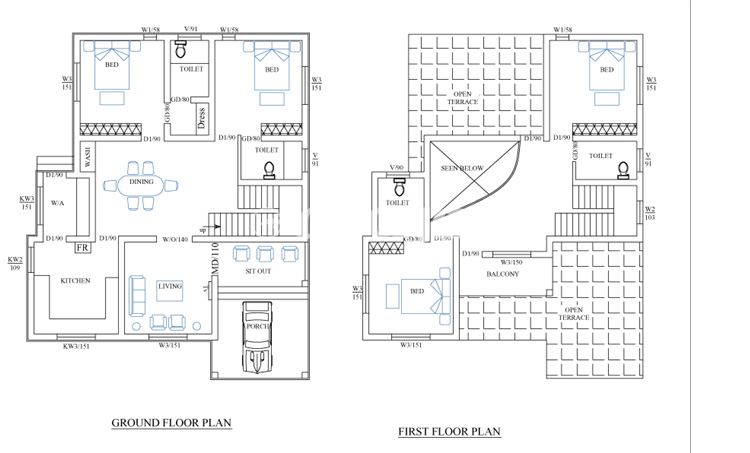2230 Square Feet 4 Bedroom Contemporary Modern Home Design and Plan

Total Area : 2230 Square Feet
Ground Floor : 1360 Square Feet
Porch
Sit Out
Living Hall
Dining Hall
2 Bedroom Attached Bathroom
Stair Room
Kitchen
Work Area
First Floor : 840 Square Feet
Balcony
Family Living Hall
2 Bedroom Attached Bathroom
Open Terrace
Green Life Engineering Solutions
Palakkad

Advertisement

Advertisement



