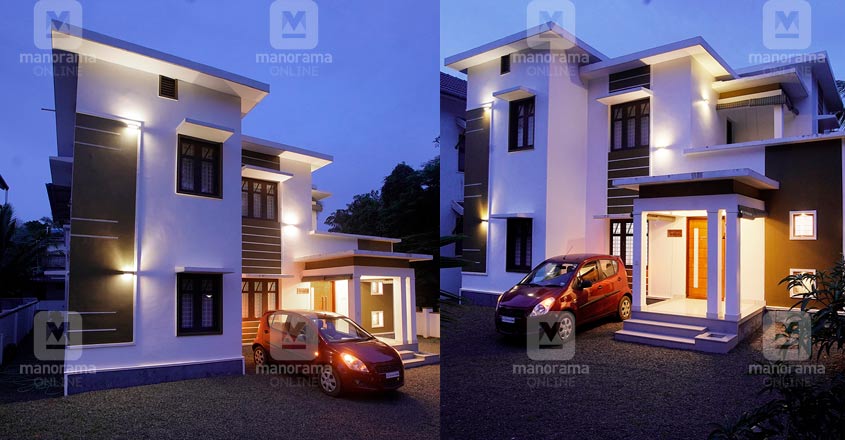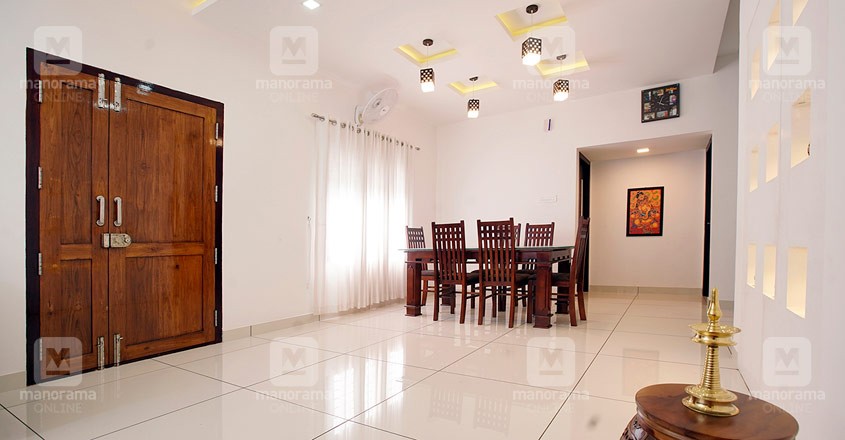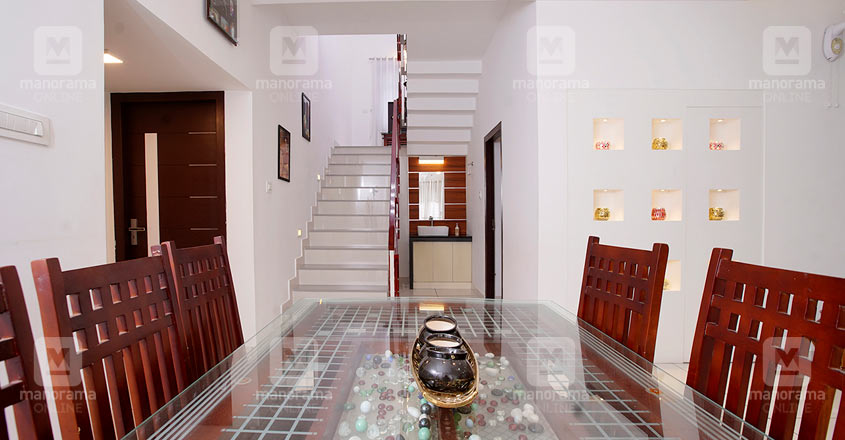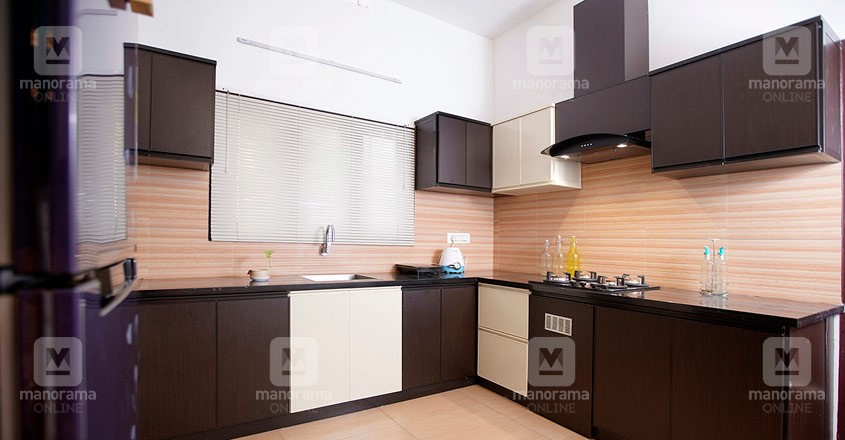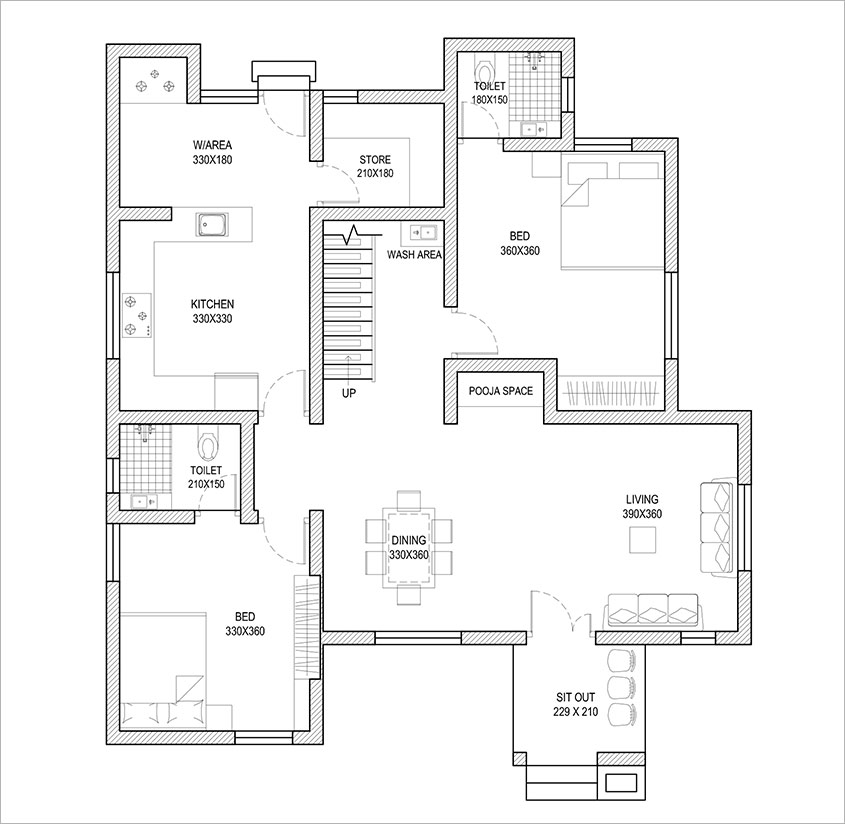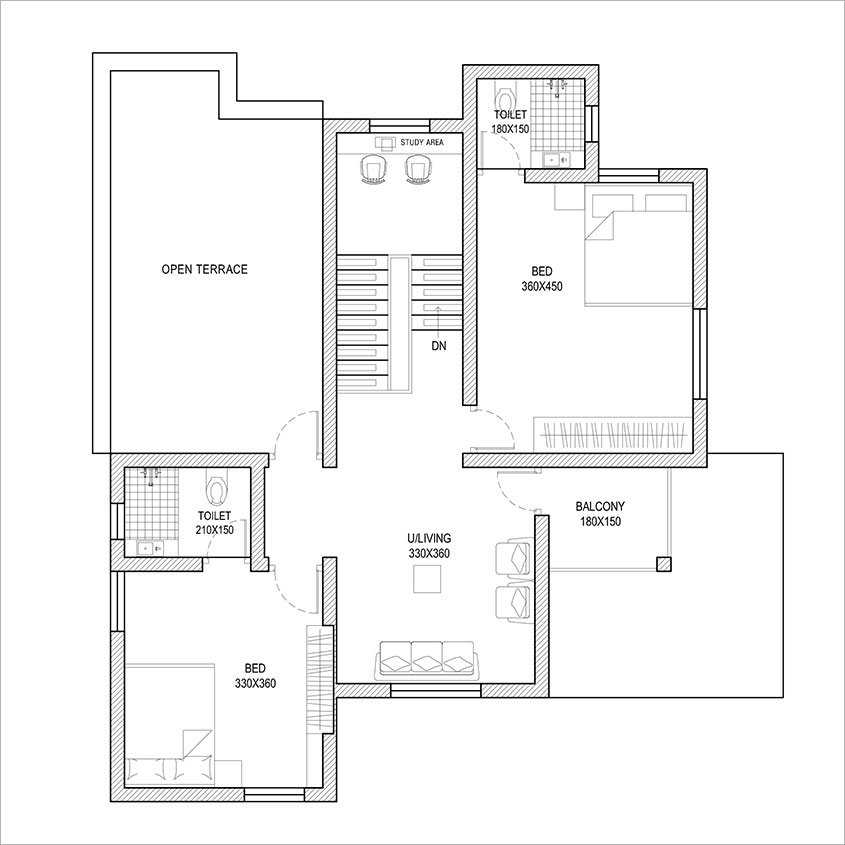2100 Square Feet 4 Bedroom Contemporary Flat Roof Style House and Plan
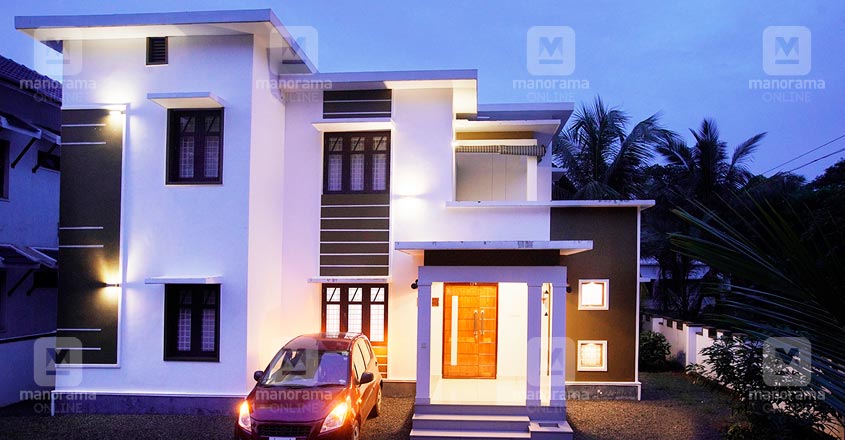
Total Area : 2100 Square Feet
Location : Manjeri, Malappuram
Plot : 10 Cent
Client : Binoy
Designer : Shafeeq P
SM Associates, Manjeri
Mob : 9995525620
Budget : 29 Lacks
Completion Year : 2019
Courtesy : Manoramaonline.com
Ground Floor :
Sit out
Living cum Dining area
2 Bedroom with attached bathroom
Wash area
Prayer Area
Kitchen
Work area
Store room
First Floor :
Upper living area
Study area
2 Bedroom with attached bathroom
Balcony
Open terrace
Here are the details and aspects of a beautiful 2100 square feet contemporary home. It’s designed by giving the priority to your level of comfort. This two storey house design will allow you to use maximum space within a comfortable construction cost. This would be a perfect fit to be built within the limits of city. Stones have been embedded on some portion of this house, making it look like modern and attractive.
The design of the exteriors stands out for its unique style. The construction of the house, including the interior design, was completed on a moderate budget of 29 lack. There is sit out, living cum dining area, kitchen, work area, store room, wash area, prayer area, upper living area, study area, 4 bedroom with attached bathroom, balcony and open terrace in this two storied house which has an area 2100 square feet.
The interiors of the house look vast and specious, and it is designed in such a way that the inhabitants don’t feel space constraints at all. Light shades adorn the walls of the interiors. The stairway leads to the a small living space upstairs. The stainless steel hand-railings are attached on the sides of the steps to avail more spaces. This awesome design is made by SM Associates, Manjeri.

