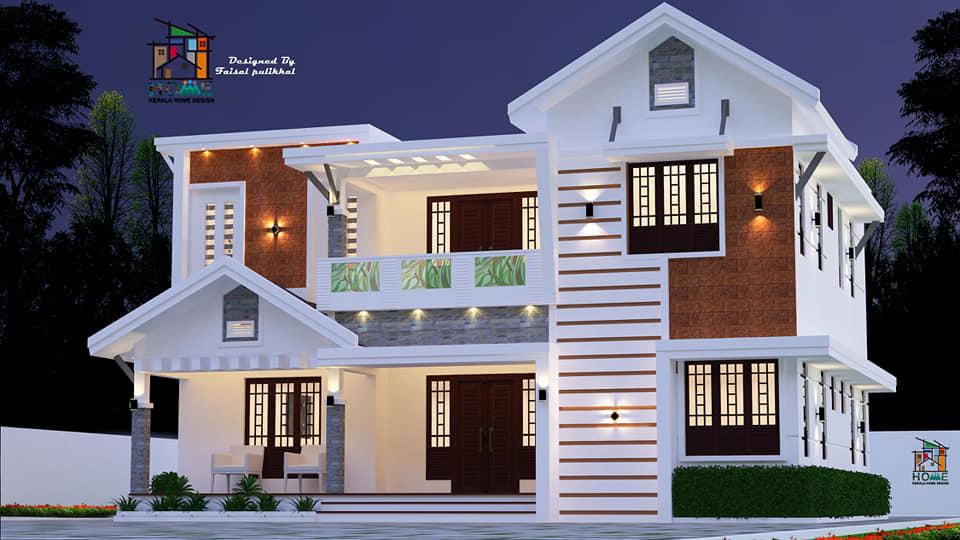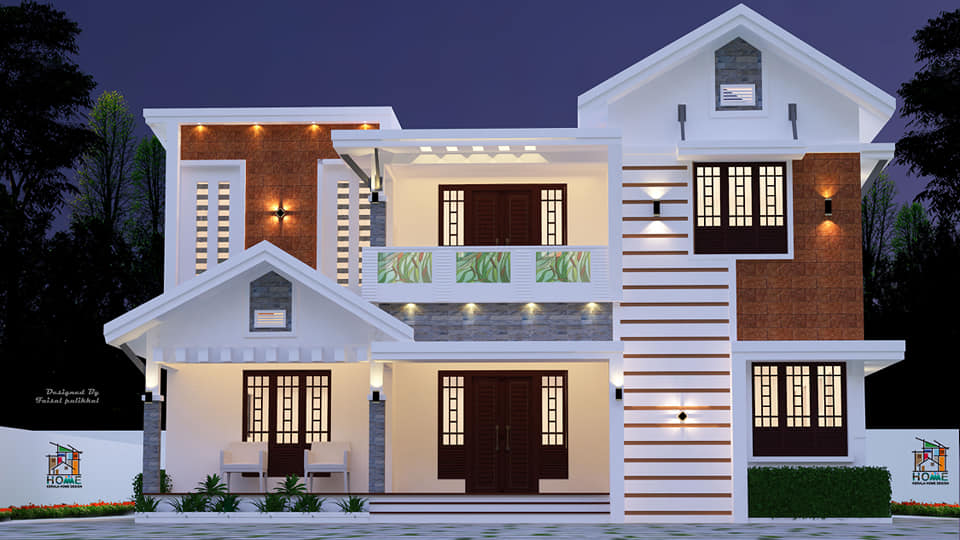2070 Square Feet 4 Bedroom Contemporary Mix Style Two Floor Beautiful House

Total Area : 2070 Square Feet
Location : Ranni, Pathanamthitta
Client : Vishnu Prasad S Pillai
Designer : Faisal Pulikkal
Whats app : +919645892385
Mobile : +96879497868
Email : faisalpulikkal93@gmail.com
Varandha
Living
Dining
4 Bedroom with attached toilet
Prayer Room
Store room
Kitchen
Work area
Upper living area
Balcony
This is a luxurious contemporary mix style design. The beautifully done, landscaping enhances the splendid charm of the house. A spectacle of luxurious sights and stunning decor are unraveled as soon as one enters the house. The creative design of this house looks unique in the mixed roof them. The design of the roof is perfect blend of slope and curved pattern.
Here the roof is perfect combination traditional and modern designs which makes the home an outstanding construction. Truss work is done on the roof and paved with blue colored roofing tile. The natural stone cladding attached on the outer walls add a stylish contrast. The interiors are designed in the semi open style, and it makes the house look more specious. Each and every space has been effectively separated giving enough privacy as well.
There is a beautiful varandha, formal living, dining area, kitchen, work area, store room, prayer room, upper living area, balcony and 4 bedrooms with attached toilet in this house which has an area of 2070 square feet. The family living area and kitchen are designed in the open style. A working kitchen too has been arranged here. The 4 bedrooms in the house are designed in unique themes.







