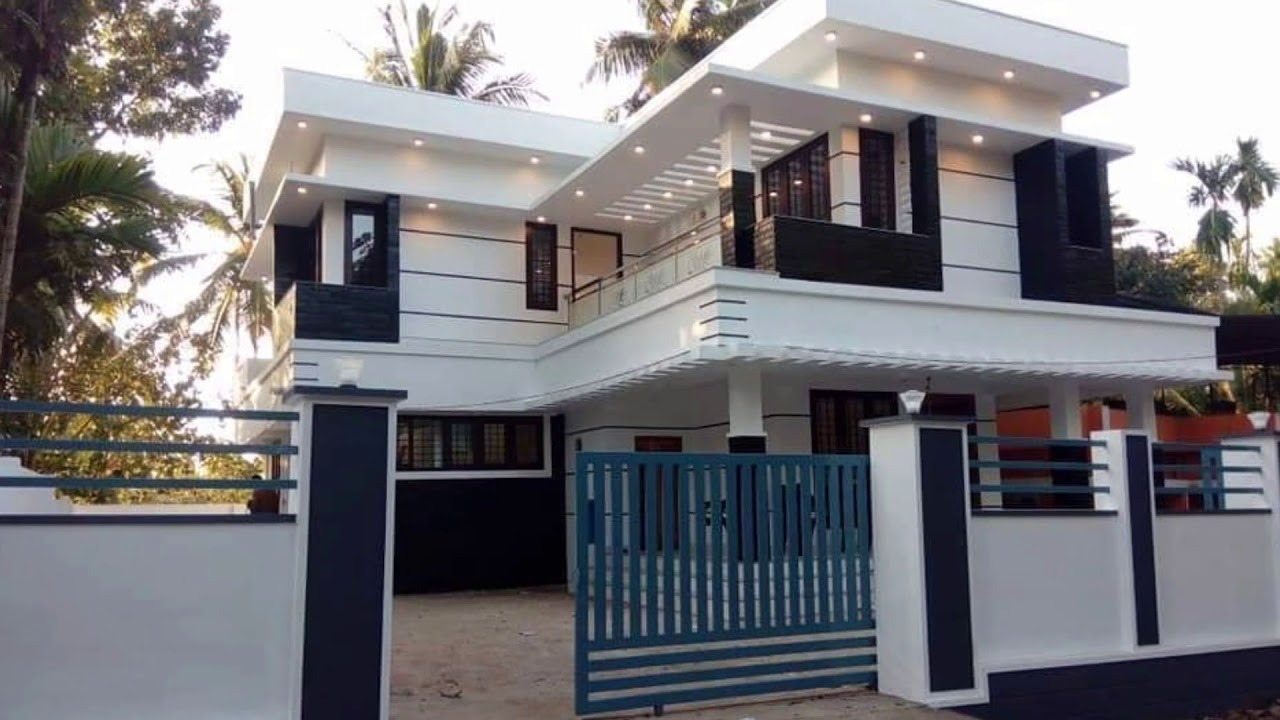1884 Square Feet Beautiful Contemporary Style Two Floor House For 35 Lacks

Not all modern house can look as stunning as this house. Everything from its roof to its walls and balconies are unique in every way. Certain portions of the out side walls are designed with a unique blend of stones that matches exceptionally well with the roof and windows. This house covers an area of 1884 square feet and designed by Innovative Designers and Builders Pvt Ltd. Both the floors host 3 bedrooms and 4 bathrooms.
Each room has a separate dressing area as well, making them for too comfortable to ignore. As if that wasn’t enough, there’s a sit out and car parking area. This includes a kitchen, dining area, living room, and a work area. The dining area is designed to be right next to the kitchen so that you can always have your meals before they cool down. In the plan, we have used geometrical elements and simple design of architectural style to get a unique look for your dream home.
The modern flat roof home design is a very good option. This contemporary house design will allow you to use maximum space within a comfortable construction cost. Think this design is meant for you ? Then fo contact the designers though the information provided below.



