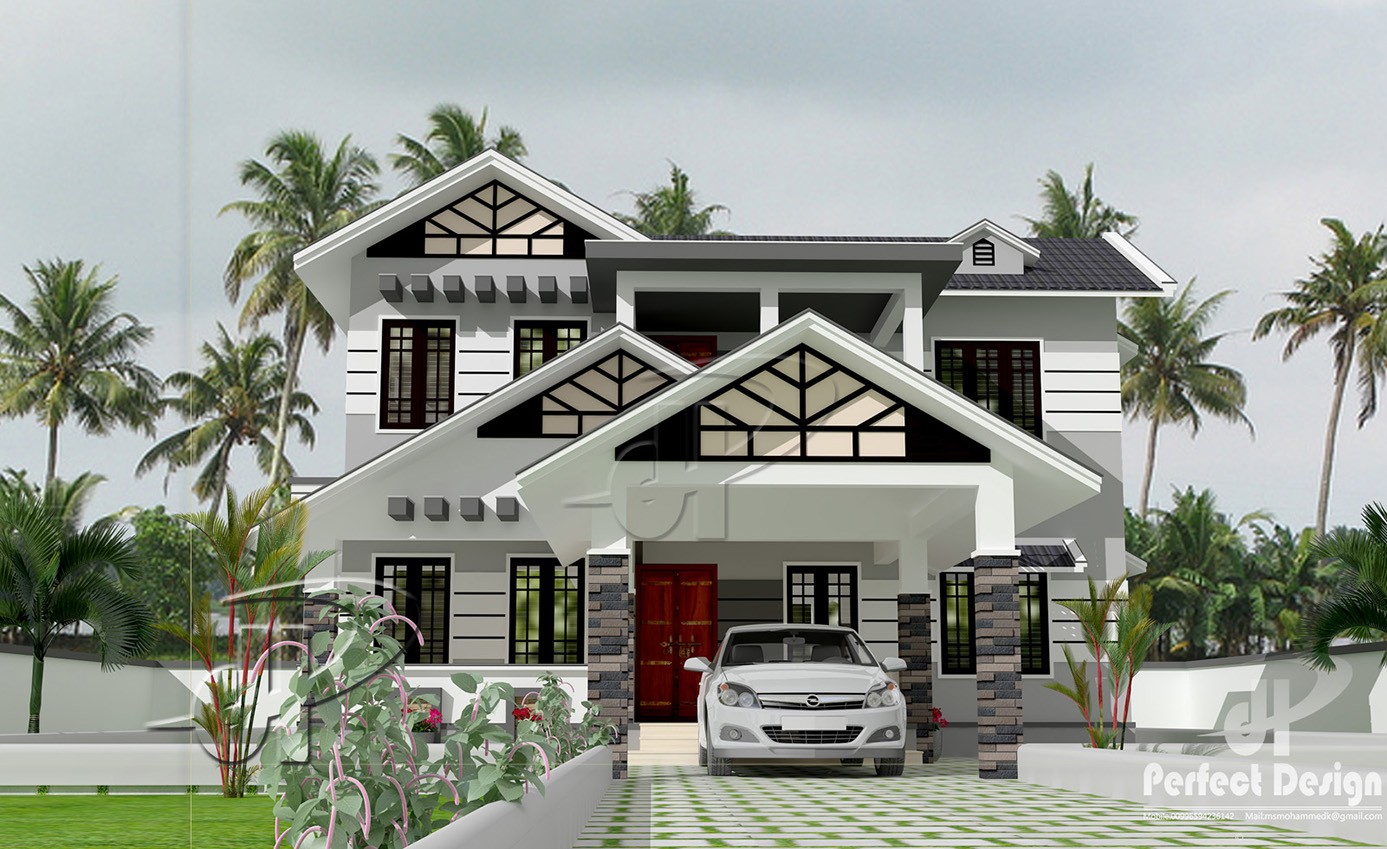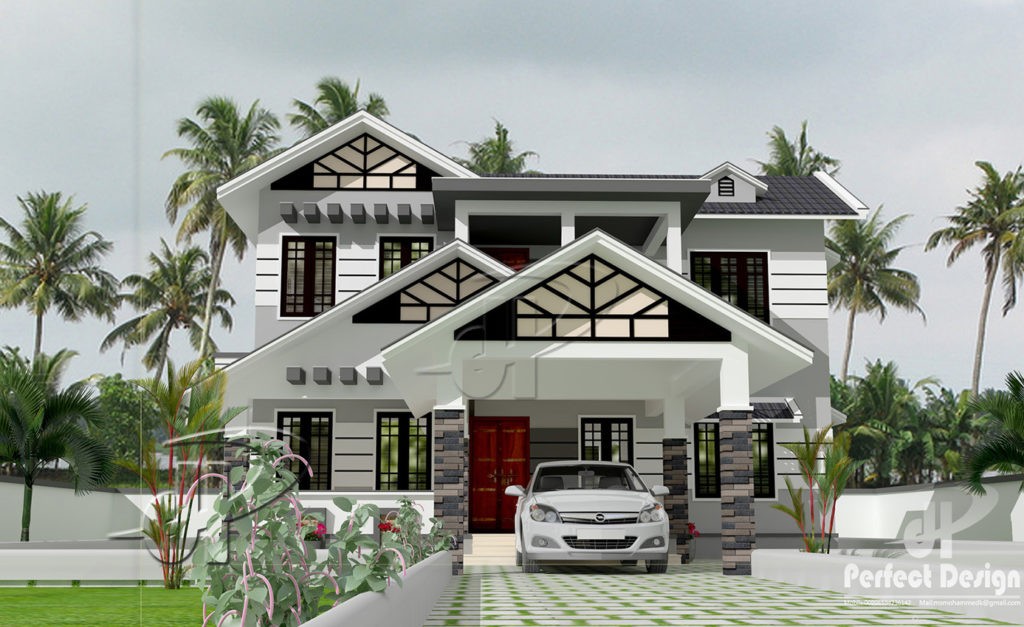1851 Square Feet 4 Bedroom Modern Double Floor Home Design

Total Area : 1851 Square Feet
Budget : 30 Lacks
Ground Floor : 1140 Square Feet
Car Porch
Sit Out
Living
2 Dining
2 Bedroom
2 Attached Bathroom
Kitchen
Work Area
First Floor : 711 Square Feet
Balcony
Upper Living
2 Bedroom
2 Attached Bathroom
Open Terrace
contact the designer.
Perfect Design
Riyadh – K.S.A
Mail :perfecthomedesignz@gmail.com
Some internal columns are loaded. These are an important part of the framework of the building and should not be disassembled as changes may cause serious damage to the structural system. It is a good idea to incorporate them into your interior design. Here, the column is integrated with decoration and smart. These two columns are used as design elements on both sides of the kitchen island defining the space. In this house, a wooden beam and a frame structure are twisted on independent structural column stands. Wooden posts appear to have no real structural purpose and exist to define areas within a large living space.




