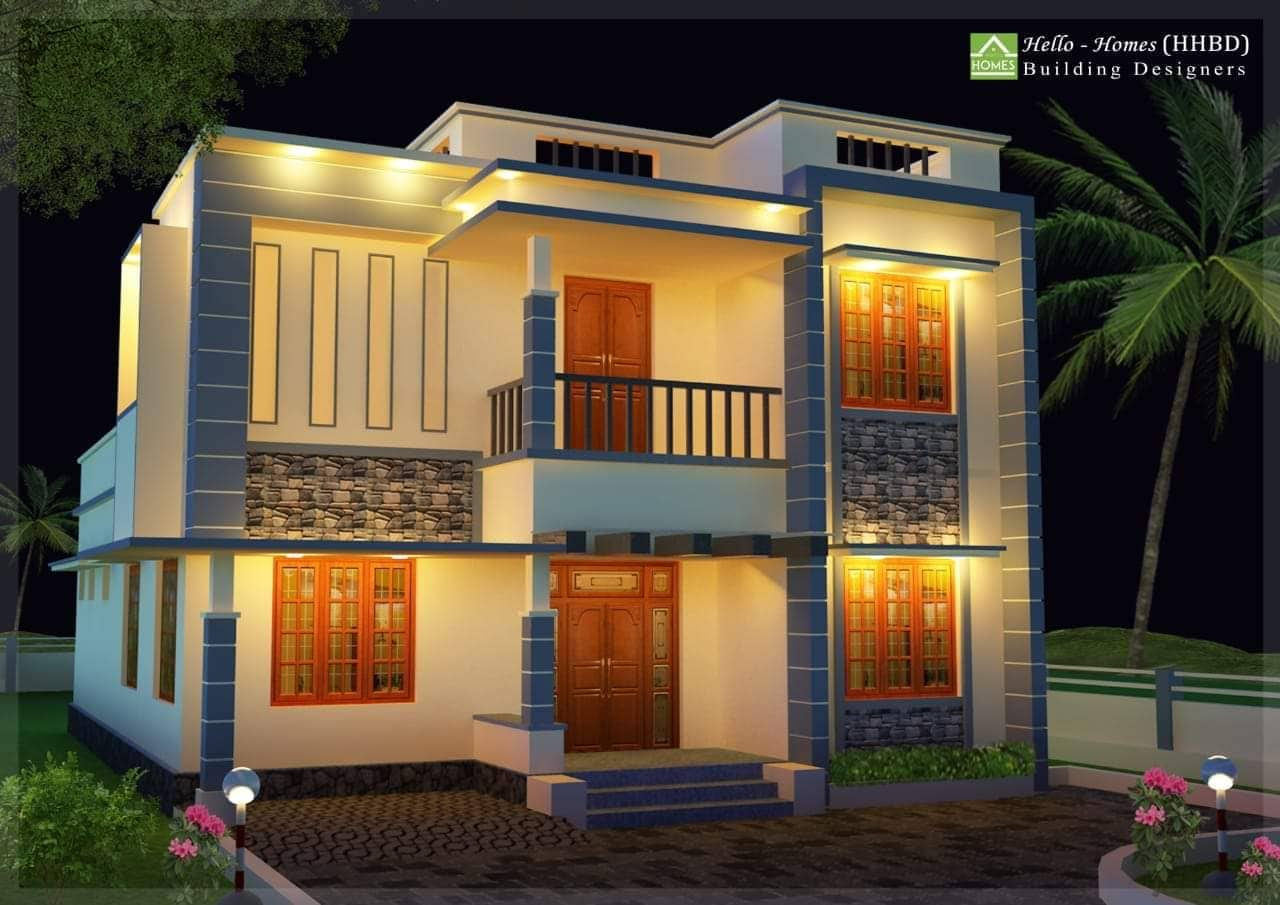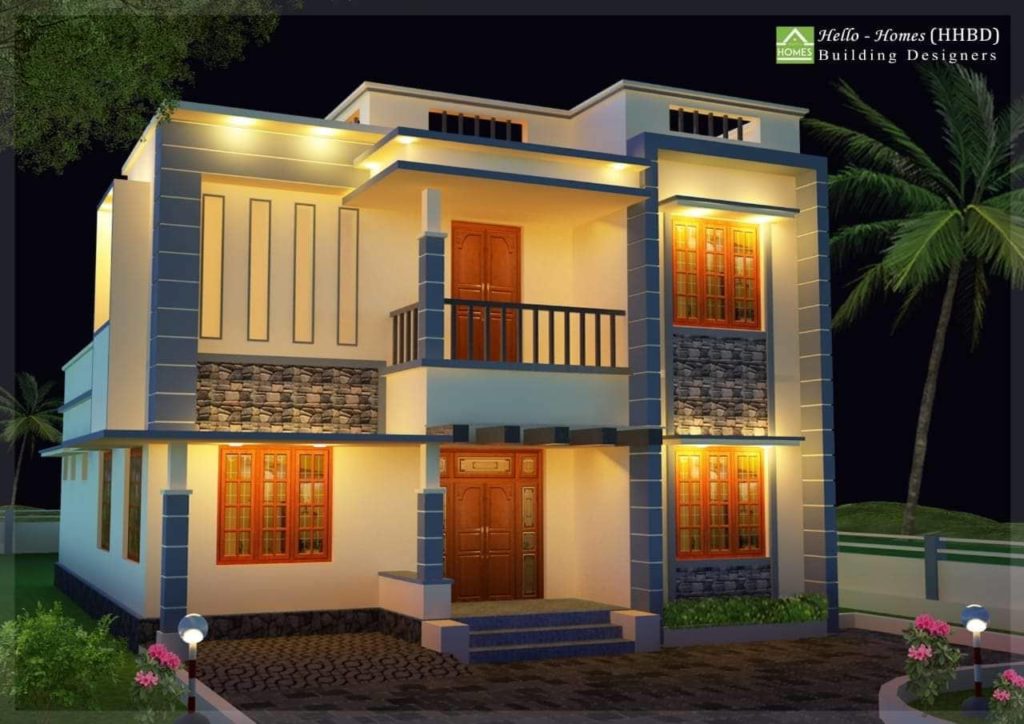1800 Square Feet 4 Bhk Modern Contemporary Style Home Design

Total Area : 1800 Square Feet
Budget : 25 Lack
Location : Thanikkudam, Thrissur
Design : Hello Homes Designers & Builders
Mob : 9744138573, 9544538555
Courtesy : HHDB
sit out
living room
dining hall
4 bedroom
attached bathroom
common bathroom
kitchen
work area
upper living
balcony
open terrace
This is a modern contemporary home, designed to be build in 1800 square feet. The house provisioned with a sit out, a living room, a dining room, a kitchen two bedroom in the ground floor and two bedrooms in the first floor, there is a upper living and balcony. There is a common bath in each floors and an attached bath in each floors. This is a well budget home with no wastage in it. The unique fact about the house is its wall design. There are many beam projections at the entrance area with hole designs in it.
Every external window is given an elongated shading which covers up the interiors from the harmful sun rays. Stone pavement is provided between the front lawn thus making this home more beautiful. This home to be simply amazed after taking a glace at the latest most trendy plan and design we are presenting you at the moment. From the very first glace itself, it will catch the attraction of mostly all the people.
It is a flat roof trendy house design. In addition the plan covers a modular kitchen with convenient work area attached. This stylish home designed by Hello Homes Designers & Builders. The architect deserves credit for making the plan lively and colorful. Find out more information’s on this house and cost through the architect contact details are provided below.




