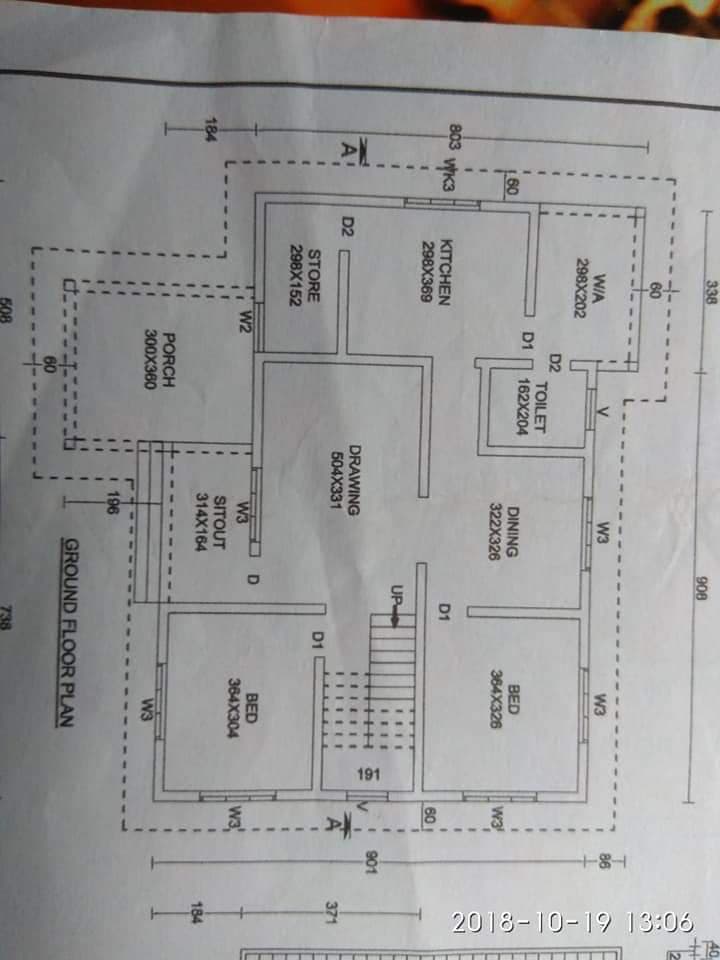1800 Square Feet 3 Bedroom Contemporary Mix Roof Modern Double Floor Home and Plan

Total Area : 1800 Square Feet
Budget : 26 Lack
Owner : Ratheesh Kovvery
Ground Floor :
Porch
sit out
living
dining
2 bedroom
attached bathroom
1 common bathroom
kitchen
work area
store room
First Floor :
Upper living
1 bedroom
1 bathroom
balcony
This house having a box type design which incorporated with all necessary facilities for a small family. The total construction area is 1800 square feet. This house is an example of 3 bedroom house plan with smart structure. This wonderful home is provided with a comfortable sit out, car porch, a warm welcoming living room, 3 bedrooms with attached bathroom, wash room, dining hall, kitchen, work area, balcony and open terrace.
The interior design of the house is ultimate even if you makes changes that the modification is possible even without changing the main them of house. The three bedroom house plan is simple, sober clean lint with large windows devoid. Each bedroom of the house is designed in an amazing way. This Beautiful contemporary home proposed by Ratheesh Koovery.
Get hold this 1800 square feet home at approximate cost of just rupees 26 lack. You’ll love the specious balcony on the first floor and the expensive terrace. If you want to put this house up in a city, then the terrace would be a wonderful place to have your own roof top garden. Even the pillars are nice and shaped like a cuboid, looking very much modern.







