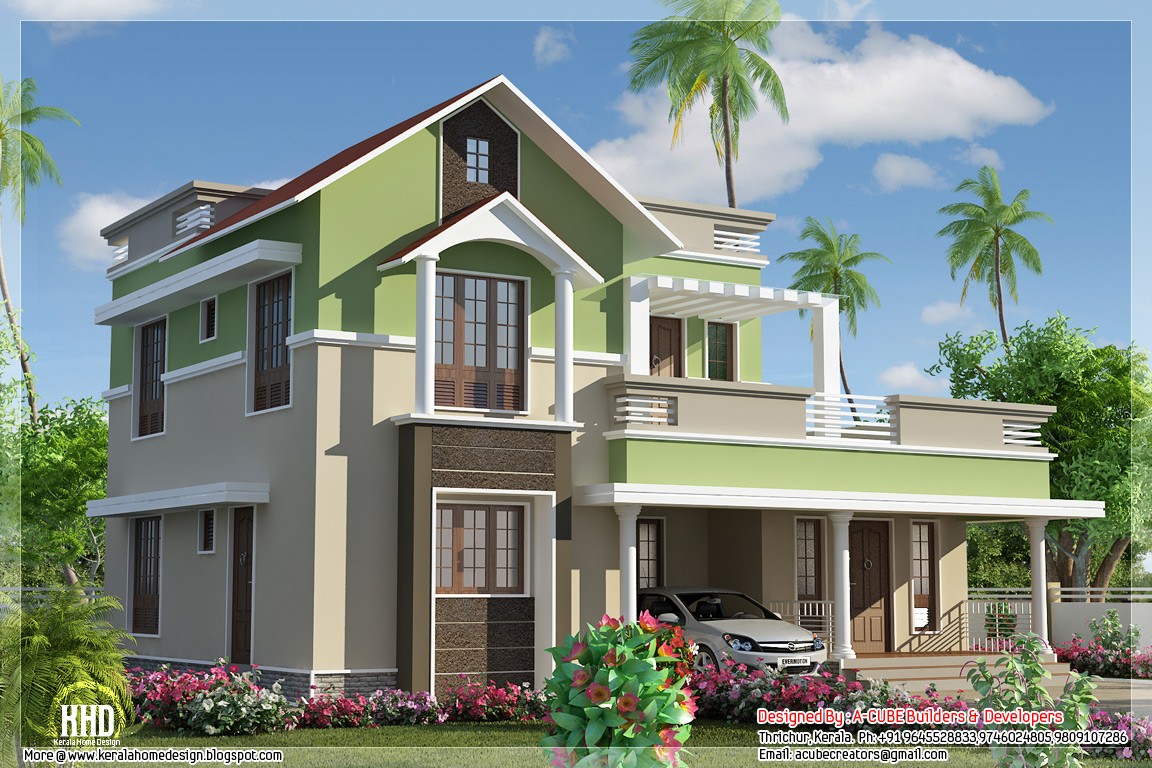1785 Square Feet 4 Bedroom Double Floor Modern Home Design

Total Area : 1785 Square Feet
Ground Floor : 1166 Square Feet
Car Porch
Sit Out
Drawing
Dining
Stair
2 Bedroom
2 Attached Bathroom
Kitchen
Work Area
Store Room
First Floor : 619 Square Feet
Upper Living
Balcony
2 Bedroom
1 Attached Bathroom
A-CUBE Builders & Developers (Home design in Thrissur)
Vayalambam,Anchappalom
Thrichur. DT
Kerala
India
Ph: 9645528833,9746024805,9809107286
Email:acubecreators@gmail.com
The 3D wall tile of the entry adds a surprise element to the visitor. Smith chose a deep plum shade that complements the beautiful scenery outside the living room window. Cowhide rugs will help to define the entrance. The Ikea storage system fits between the moldings of the two closets and accommodates accessories and provides plants for frames with frames. It features a custom bed with nightstand and underlay storage space. The folded clothes are pulled apart, eliminating the need for a dresser. Painted concrete floor provides industrial elements for the warm neutrality of walls and furniture. Vertically placed area rugs add visual attention.




