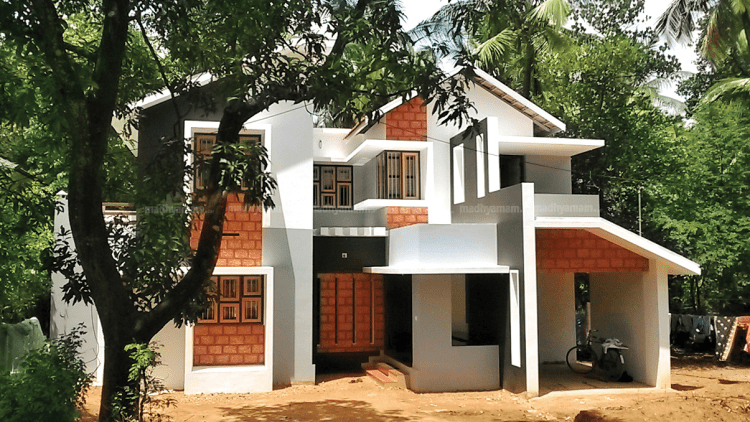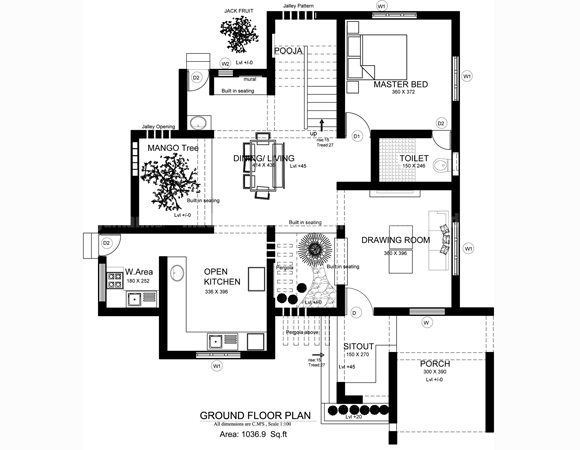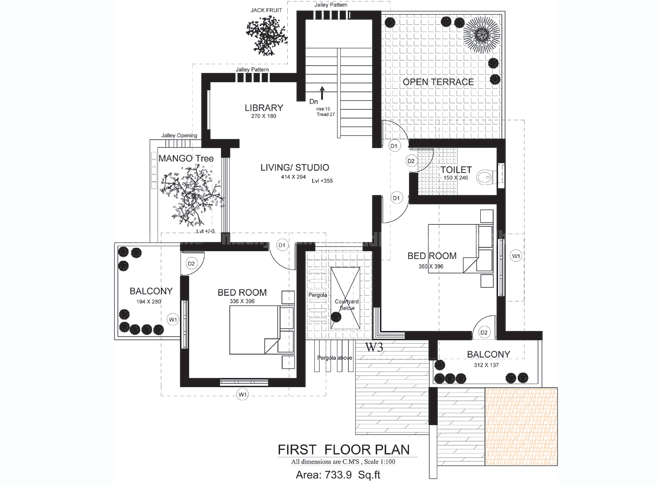1770 Square Feet 3 Bedroom Semi Contemporary Double Floor Home Design and Plan


Total Area : 1770 Square Feet
Budget : 28 Lacks
Ground Floor : 1036 Square Feet
Porch
Sit Out
Drawing Room
Dining Hall
1 Bedroom
1 Attached Bathroom
Kitchen
Work Area
Pooja Room
First Floor : 733 Square Feet
Balcony
2 Bedroom
1 Common Bthroom
Upper Living


One of the most interesting aspects that directs the overall experience of the house is the impressive vertical fin on the facade. Construction always creates a changing surface. In essence, you can incorporate experience beyond the form by design alone. Every room in this city reminds me of nature and its changing personality and mood. The living area is separated from the bedroom by puja room and glass hydraulic lift. It is located on the north side of the house, with warm yellow marble floors and furniture silenced. Decorations are not necessary for white walls. Lighting is allowed to filter on walls and floors with geometric grill-like designs. As a result, wonderful patterns of light and shadow are created on the walls and other surfaces.




