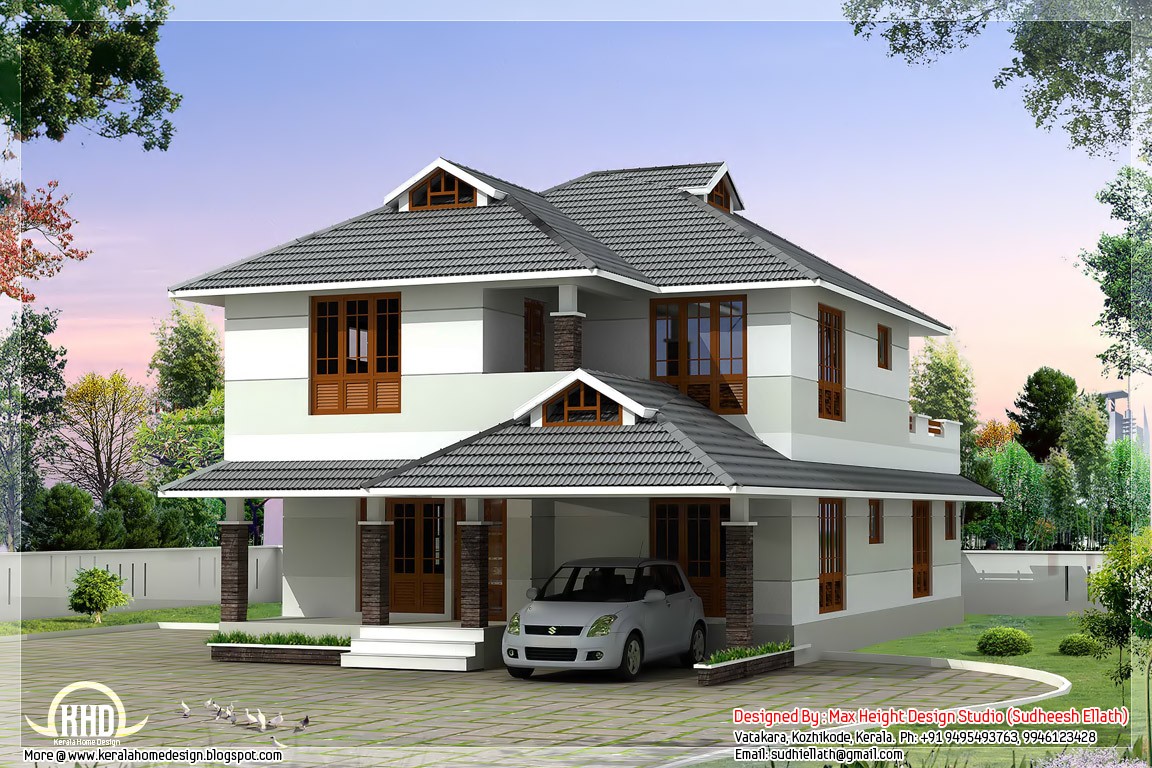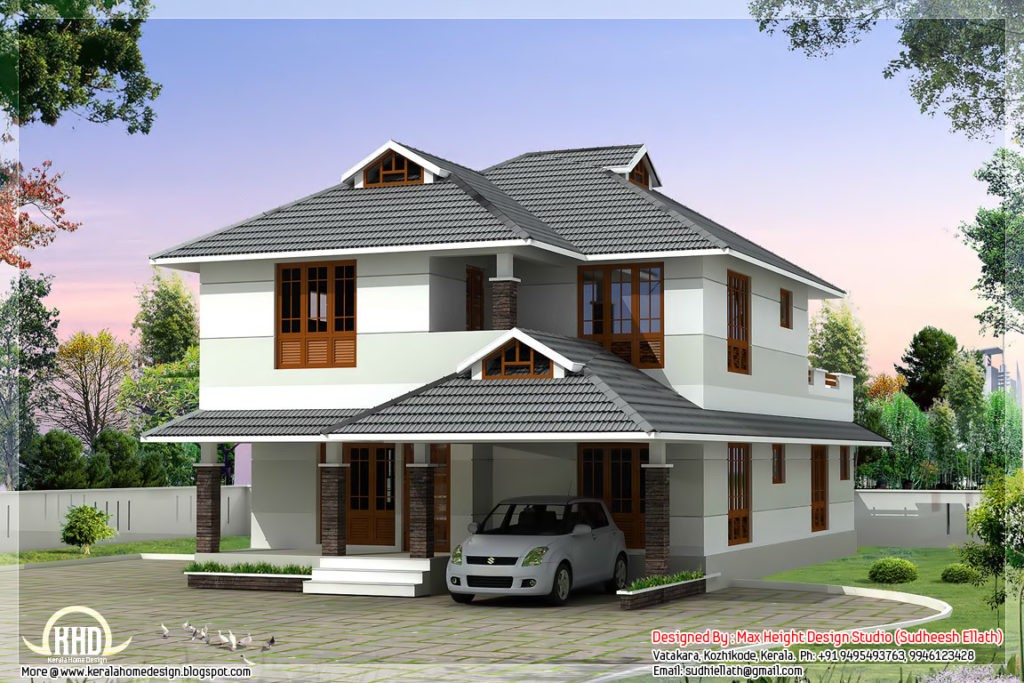1760 Square Feet 4 Bedroom Sloping Roof Double Floor Home Design

Total Area : 1760 Square Feet
Ground Floor : 980 Square Feet
Car Porch
Sit Out
Living Room
Dining Hall
Stair
2 Bedroom
2 Attached Bathroom
Kitchen
Work Area
First Floor : 780 Square Feet
Living
Balcony
2 Bedroom
2 Attached Bathroom
Designed By: Max Height Design Studio(Home design in Kozhikode)
Vatakara, Kozhikode
Email: maxheight.vatakara@gmail.com
Ph:+91 9495493763
Designer: Sudheesh Ellath
The roof is one of the most functional aspects of every house and offers the essence of shelter. But it can not be an exciting architectural feature simply because it serves this important purpose. By considering the combination of the slope and the plane of the roof and the intersection, you can change your home not only visually unique, but also more functional space for living. Here we consider five types of angled roofs and their pitch perfect benefits. A single roof is a single sloping surface or roof surface and is inclined only in one direction. On the roof of a split monopitch there are two separate, unattached, non-intersecting planes, like the house seen here.




