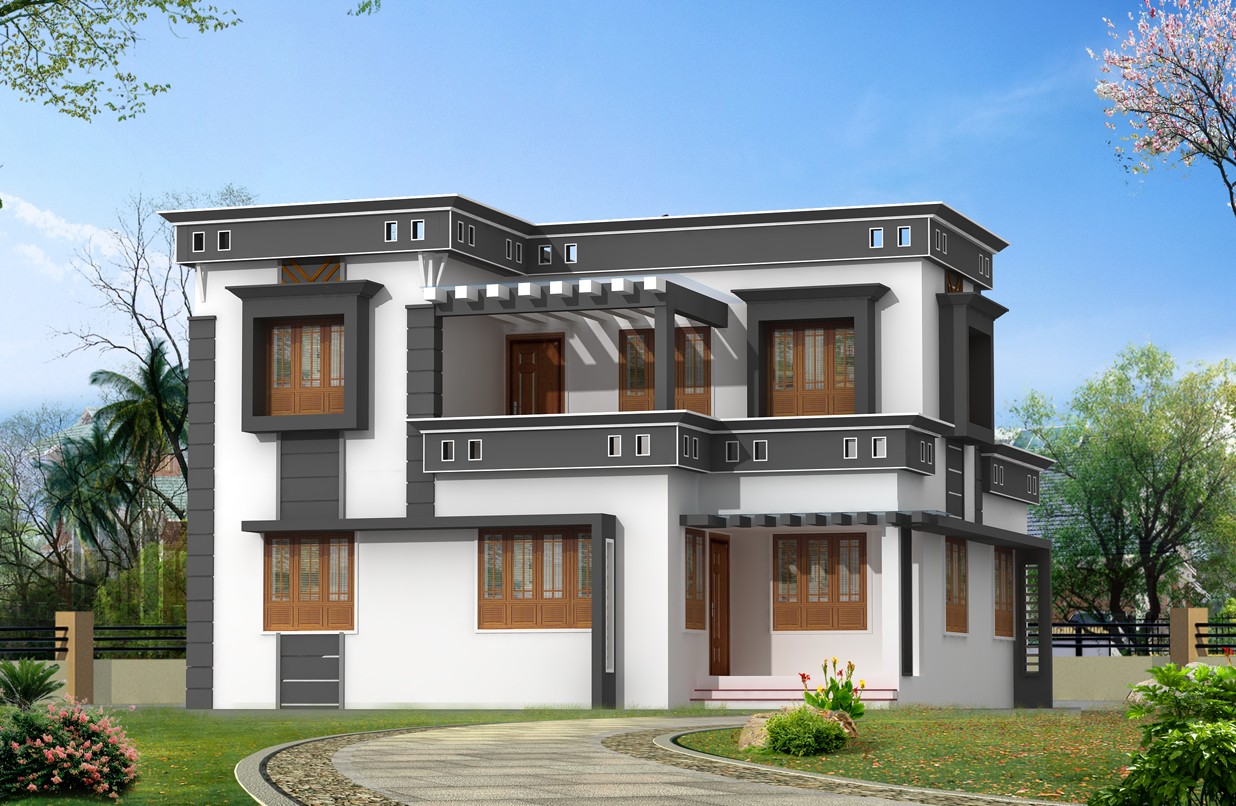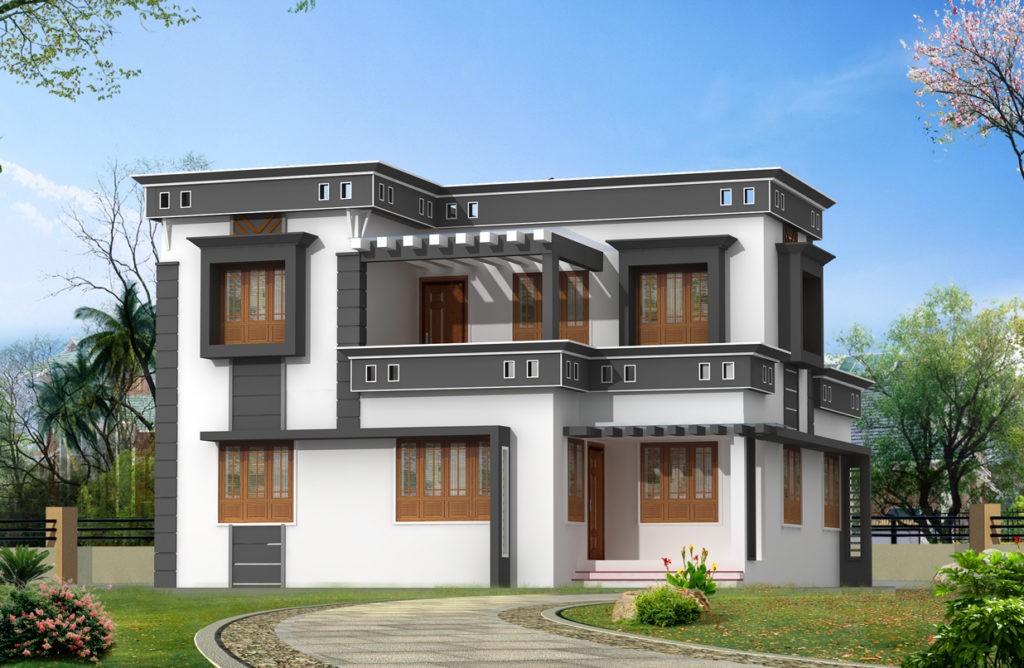1760 Square Feet 4 Bedroom Contemporary Double Floor Home Design

Total Area : 1760 Square Feet
Ground Floor : 988 Square Feet
First Floor : 772 Square Feet
Sit Out
Living
Dining
Stair
4 Bedroom
3 Attached Bathroom
Kitchen
Work Area
Store Room
Upper Living
Balcony
Open Terrace
Greenline Architects
Akkai Tower,
1 st floor,
Thali croos Road.Calicut
Mob:8086139096
9846295201
9744116755
Email: greenlineplan@gmail.com
In places where kitchen space is important, the layout of a single wall may be your solution. The single wall kitchen has the smallest possible footprint and incorporates all furniture and appliances into a single line as its name suggests. If the number of cabinets is small, the layout of this kitchen should be less than the others. Also, with a well planned design, you can realize an efficient workflow that makes it easy to get everything in small cabinets, not large kitchens where work zones can spread too much. The way to make a single wall kitchen is as follows. Although the small footprint looks like a fault at first, the single wall kitchen has a kitchen with less invasion in the neighboring residential area compared to other layouts. A typical painting layout for a single walled kitchen complements the contemporary open plan living.




