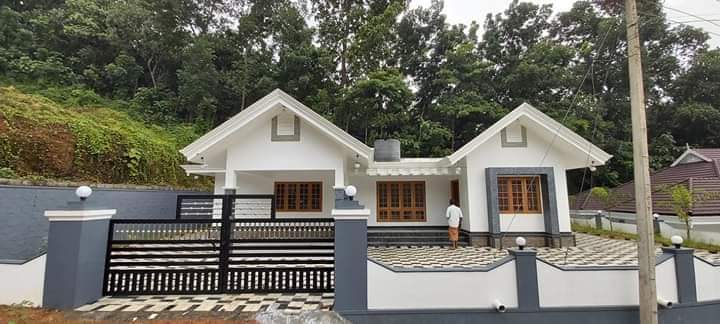1725 Square Feet 3 Bedroom Single Floor Modern Beautiful House at 10 Cent Plot

The house having a slope roof type design which incorporated with all necessary facilities for a small family. The total construction area is 1725 square feet. Simply put, the elevation of a low cost house can’t get any better than this. it can be afforded by almost anyone looking to build a house of their own. It has not even a hint of curves either, which accentuates its traditional design.
The interior design of the house is ultimate even if you makes changes that the modification is possible even without changing the main theme of house. This beautiful traditional home design designed by AG Architects and Designers. It is one floor building with sit out, car porch, living room, dining area, 3 bedroom with attached bathroom, kitchen, work area and common bathroom.
There is a stair to the terrace from inside. The construction of the house was completed in a reasonable budget of Rs 49 lacks with 10 cent plot. Open style has been adopted in the interiors by avoiding unnecessary walls. Find out more information’s on this house and cost through the architect. Contact details are provided below.



