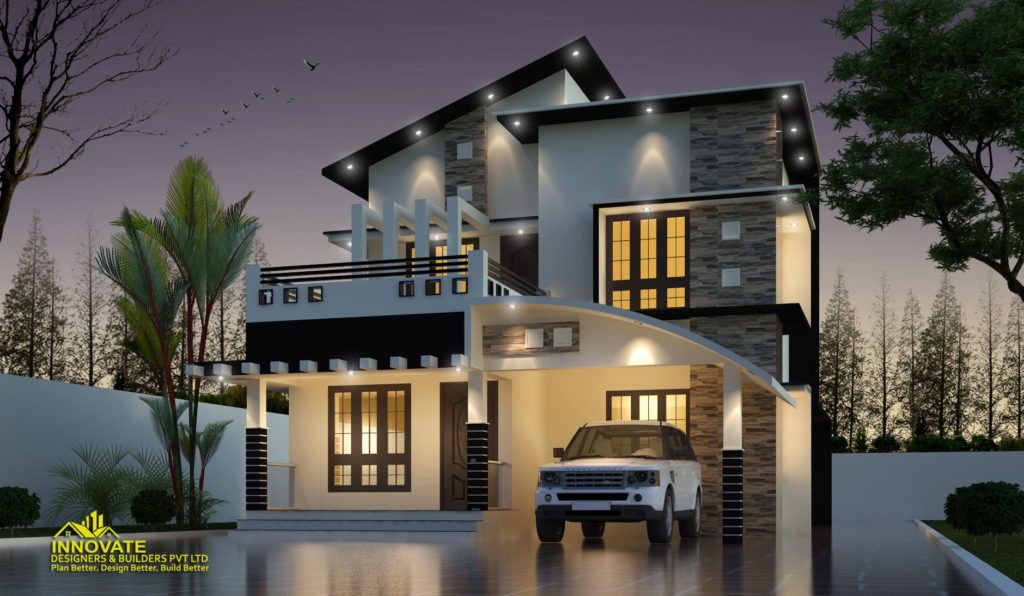1716 Square Feet 3 BHK Double Floor Modern Beautiful Home Design

Total Area : 1716 Square Feet
Budget : 31.5 Lacks
Ground Floor : 1297 Square Feet
Porch
Sit Out
Living
Dining
2 Bedroom
2 Attached Bathroom
Kitchen
Work Area
Courtyard
First Floor : 419 Square Feet
1 Bedroom
1 Attached Bathroom
Open Terrace
Innovate Designers & Builders Pvt Ltd
Trivandrum
Contact : 9995365128,9388100090
Courtesy : innovate designers and builders
If you’ve been looking for a uniquely shaped and distinctively designed house to build, then have a look at this. The entire house covers an area of 1716 square feet. The house plan includes almost all the facilities needed for a comfortable living such as 3 bedrooms with attached bath facilities, a car porch with parking space for one vehicle, sit out, family living with dining area,courtyard, modular kitchen with convenient work area, upper living room and open terrace.
The entire cost of this 1716 square feet home, including the interior came up to just 31.5 lacks. Model of the two storey house is designed by innovate designers and builders pvt ltd. The creative design of this house looks unique in the mixed roof theme. Here the roof is a perfect combination of contemporary and modern designs which make the home an out standing construction.




