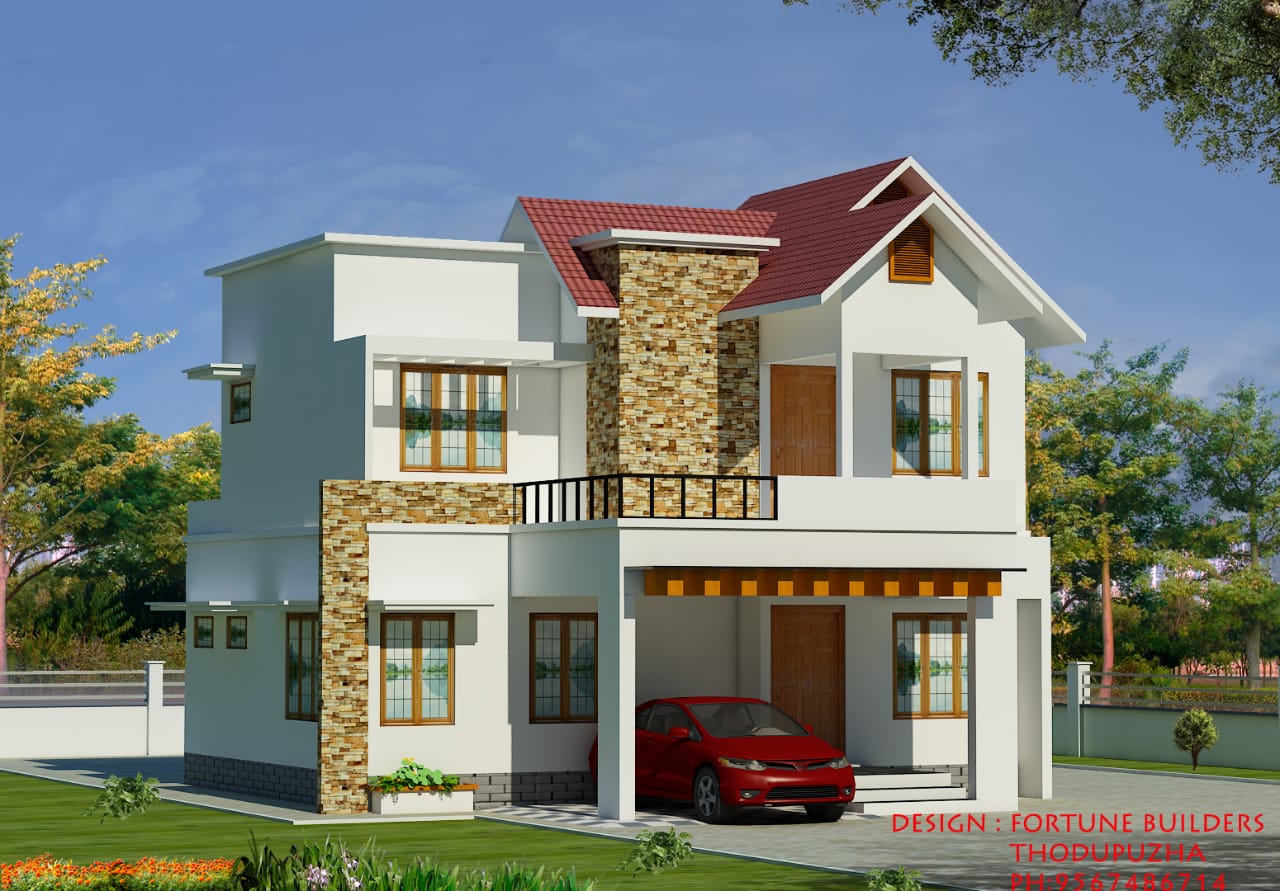1700 Square Feet 4 Bedroom Double Floor Mixed Roof Modern Home

Total Area : 1700 Square Feet
Budget : 25 Lacks
Suitable Plot : 6 Cent
Designer : Fortune Builders & Designers
Eliza Plaza Building, Thodupuzha
Contact : +919567486714
Email : fortunebuilders4777@gmail.com
Ground Floor :
Car porch
Sit out
Formal living
Dining
2 Bedroom with attached bathroom
Kitchen
First Floor :
2 Bedroom
Upper living
Balcony
Here are the details and spec’s of a beautiful 1700 square feet kerala home. It’s designed by giving the priority to your level of comfort. This include 4 bedrooms with attached and common bathroom among everything else. Together the house covers two storeys at an area of 1700 square feet. This mixed roof design house will allow you to use maximum space within a comfortable construction cost.
The ground floor of this house comp-arises of everything you’ll want to make yourself feel at home. It starts with a car porch that has ample space for your car. The climbing up the couple of stairs to the left and passing an agreeable sit out will lead you into the house. This house plan includes comfortable living rooms on each floor, specious dining, 4 grand bedrooms, modular kitchen with convenient work area, beautiful balconies and a wide open terrace.
The almost curved roof and the few borders lining the top part of the house make the house all the more beautiful. After all, this would be a perfect fit to be built within the limits of a city. The windows seem to be sunken in a few inches shutting away the harmful rays of the sun yet providing ample light into the house. However, stones have been embedded on this some portion of this house.




