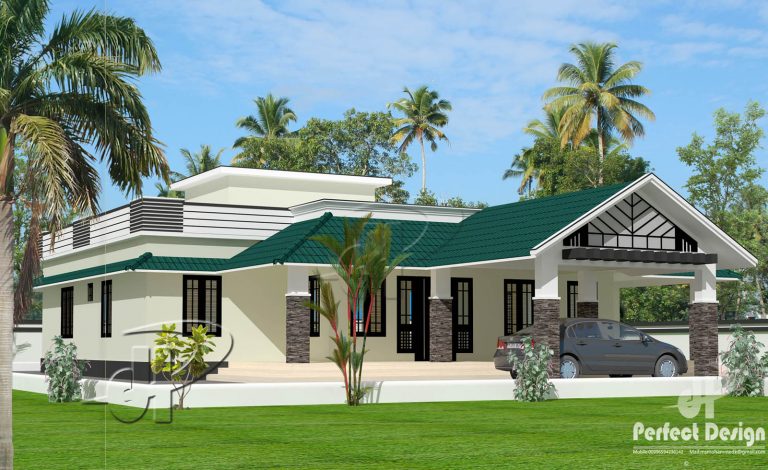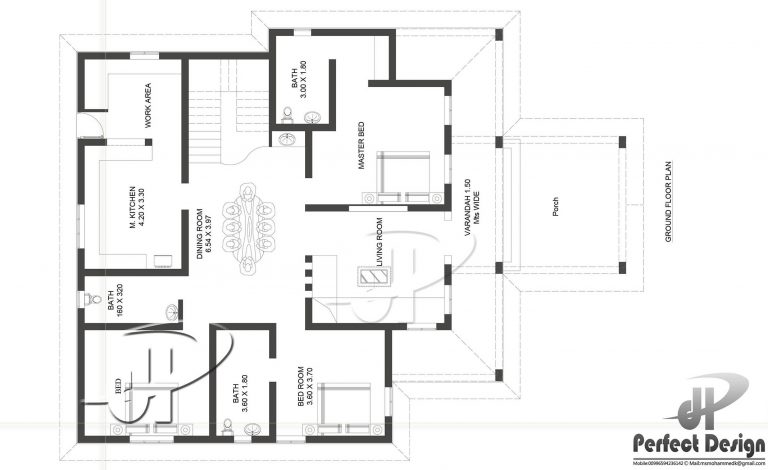1585 Square Feet 3 Bedroom Single Floor Modern Home Design and Plan

Total Area : 1585 Square Feet
Budget : 18 Lacks
Car Porch
Sit Out
Living
Dining
Stair
3 Bedroom
2 Attached Bathroom
1 Common Bathroom
Kitchen
Work Area
This plan is well executed by Mohammed kutty.
For further details contact the designer.
Perfect Design
Riyadh – K.S.A
Mail :perfecthomedesignz@gmail.com
Please look at the ceiling velvet curtains and trucks, close each other’s space and provide a sunshade. Another detail worth pointing out is how the pillars and walls are distinguished from each other. It was rare at that time. As we go to the west side clockwise 90 degrees clockwise, how the window glass on the periphery is open, the wall of the onyx highlights the five full height slabs and the impressive walls of the material next to it It is worth it. Two of the panels were matched to give a slight asymmetry to the wall. The telescopic awning helps to cut out direct sunlight entering through a large expanse of glass. In addition, a large glass plate slides down into the underground pocket, and now it is predictive of common sliding glass walls.





