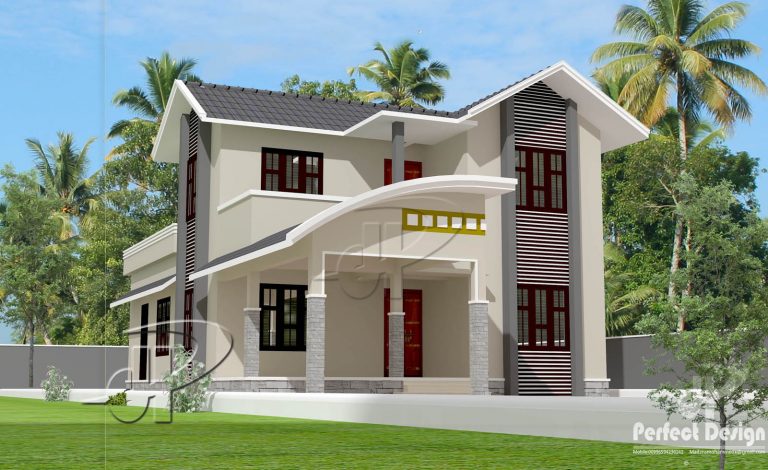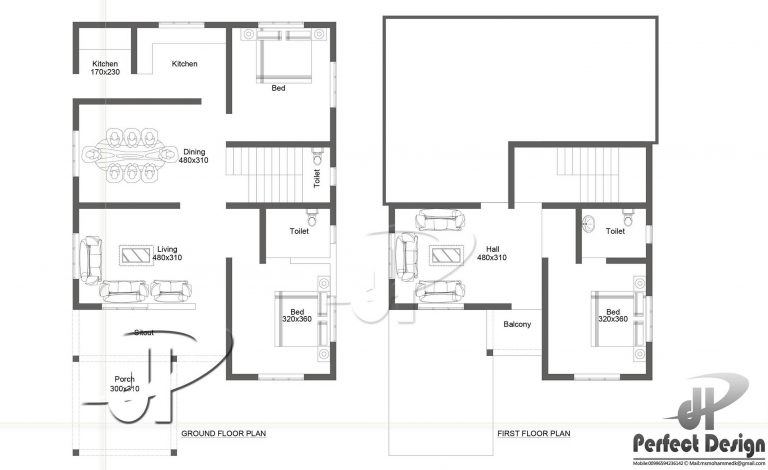1542 Square Feet 3 Bedroom Double Floor Home Design and Plan

Total Area : 1542 Square Feet
Budget : 24 Lacks
Ground Floor : 1007 Square Feet
Car Porch
Sit Out
Living
Dining
2 Bedroom
1 Attached Bathroom
1 Common Bathroom
Kitchen
Work Area
First Floor : 535 Square Feet
Upper Living
Balcony
1 Bedroom
1 Attached Bathroom
contact the designer.
Design By : Mohammed kutty
Perfect Design
Riyadh – K.S.A
Mail :perfecthomedesignz@gmail.com
I designed this living room of Ahmedabad as a space of appearance. Family room and dining area are combined and designed as straight and contemporary tone double height space. This vibrant, east facing seating area opposes somewhat surrounded dark-colored spinal corridor beside it. The stairs are connected to the upper floor and land on the outside visible from the window extending downward from the floor. One staircase gives a visual depth. Wood, metal, concrete dominates the material pallet. Concrete combines room volume from two opposite sides, but wooden accents and warm colors and textures add softness.


Courtesy : keralahomedesignz.com



