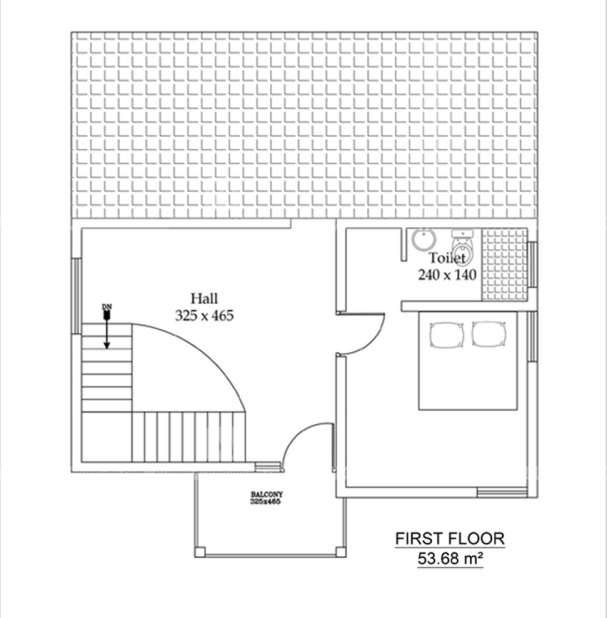1500 Square Feet 2 Bedroom Contemporary Modern Double Floor Home Design and Plan

Total Area : 1500 Square Feet
Budget : 20 Lacks
Ground Floor :
Sit Out
Living
Dining
Stair
1 Bedroom
1 Attached Bathroom
1 Common Bathroom
Kitchen
Work Area
First Floor :
Balcony
Upper Living
1 Bedroom
1 Attached Bathroom
Designer : Shibu
Email:agdesignindia@gmail.com
The enchanting main entrance becomes the entrance to wake up. I believe that gives a wonderful impression, so a luxurious door will be a priority for my mandatory list. Here are six contemporary doors that inspire you. This sophisticated modern design enhances the simple architecture of the entrance. It is interesting to give an illusion that the door that reaches from the floor to the ceiling is larger than the actual entrance hall in actuality. I love how smooth glass blocks are placed between the gray horizontal panels. The door gets a modern upgrade using the oak wood handle guard.




Courtesy : mathrubhumi.com



