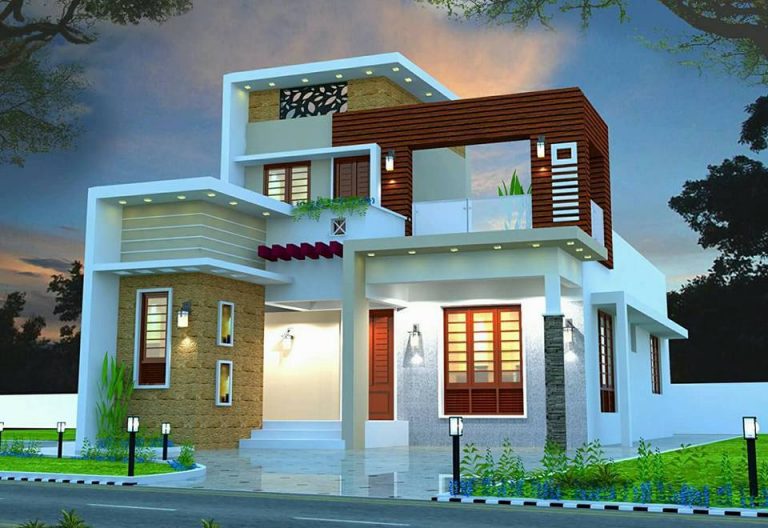1410 Square Feet 3 Bedroom Modern Contemporary Style Double Floor Home and Plan

Total Area : 1410 Square Feet
Ground Floor : 1070 Square Feet
Porch
Sit Out
Living Cum Dining
3 Bedroom
1 Attached Bathroom
2 Common Bathroom
Kitchen
Work Area
First Floor : 340 Square Feet
Stair Room
Balcony
Open Terrace
If your huge fan of modern trendy kerala architecture the n this house would be an ideal fit. This is a contemporary house design. This floor plan is enhanced well with its location of the living space along with dining area. A central dining makes all the sense for a lang narrow house as it hold as it holds all the functional rooms together as being the central core of the house which is not the same case with a passage.
It has three bedrooms and 3 bathrooms. This house comprises of 1070 square feet ground floor area and 340 square feet first floor area. The kitchen is having all modern facilities with purposefully designed wardrobes. Interior design and arrangements are attracts every persons mind.
Colorful wall and simple and unique exterior help to highlight the beauty of this house. It will make the house look bigger from out side and also let the natural light enter your home.






