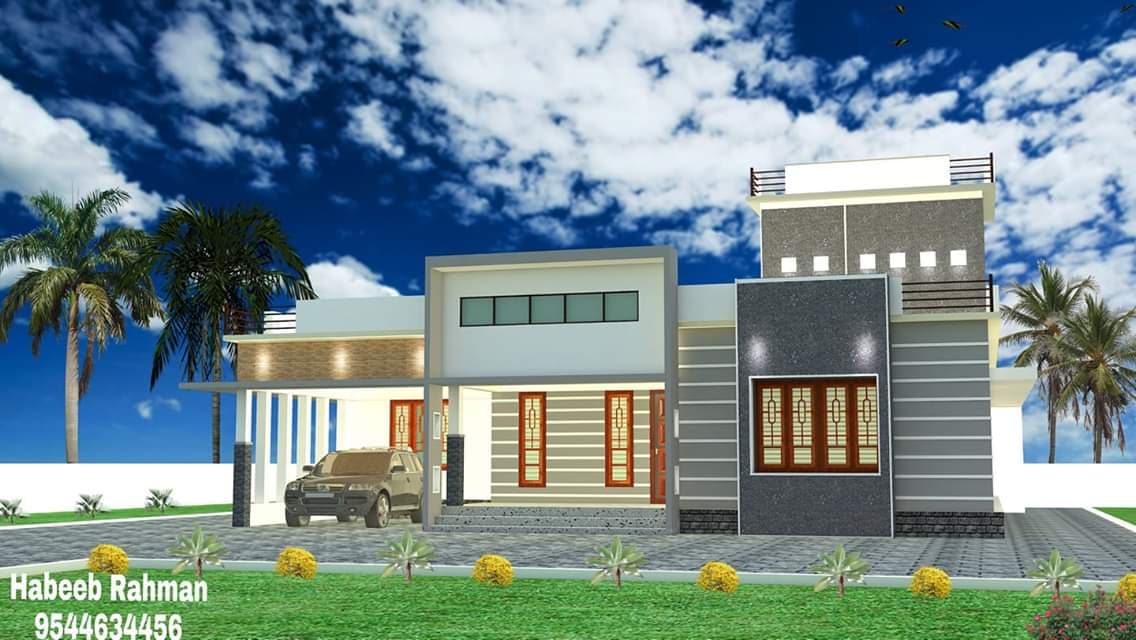1400 Square Feet 3 Bedroom Single Floor New Modern Beautiful Home Design

Total Area : 1400 Square Feet
Budget : 1800*1400=252000
Designer : Habeeb Rahman
Mob : 9544634456
Mail : habeebpk144@gmail.com
Porch
Sit Out
Living
Dining
3 Bedroom
Attached Bathroom
Common Bathroom
Kitchen
Work Area
This is a beautiful kerala home plan designed in contemporary and modern mixed design. This is a 3 BHK single storey house design with latest facilities. The house is single storied with flat roof. There are three bedrooms available in this design. The master bedroom has an exclusive attached bathroom with modern facilities.
The living area and dining room is the same line. The kitchen is having all modern facilities with purposefully designed wardrobes. The floor area of the house is 1400 square feet. The construction area and the facilities of the design are minimal but the design of this house will make you wonder in the first sight.
The construction of this house completed by the designer Habeeb rahman. This beautiful house estimated for about 25 lacks. A beautiful facade is the depiction of the architects creative vision and desire to impress others with an ou-of-the-ordinary appearance. Dual colored wall tiles help to highlight few parts of the building over others. It will make the house look bigger from out side and also let the natural light enter your home.




