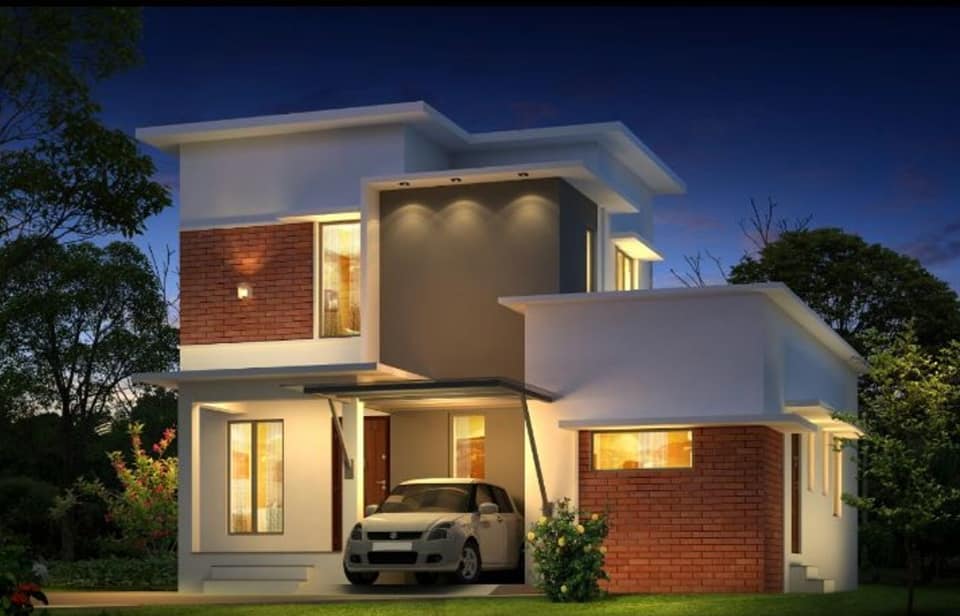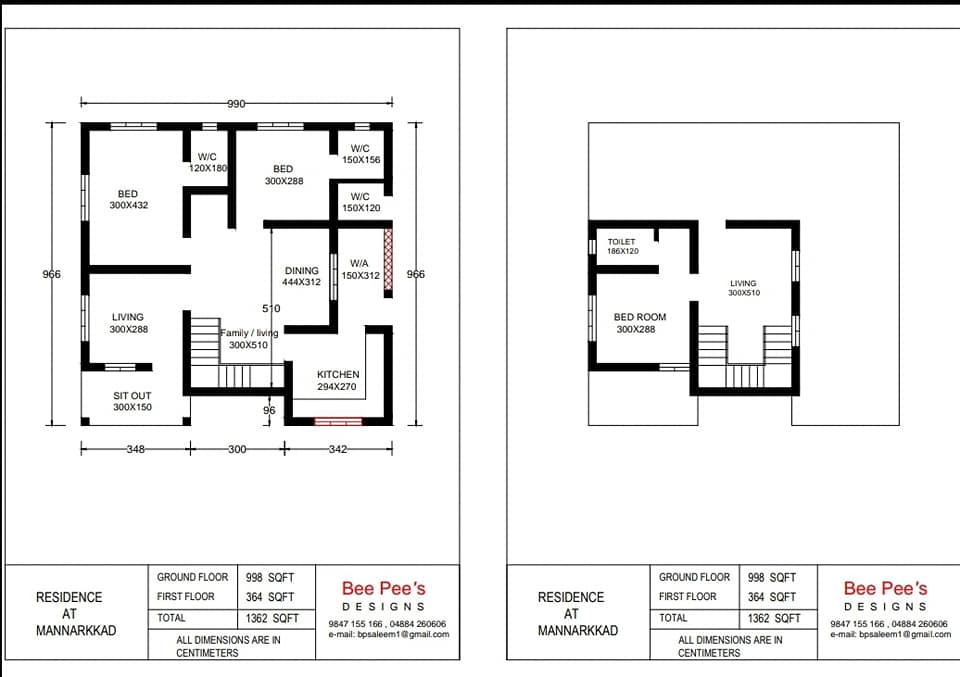1362 Square Feet 3 Bedroom Contemporary Style Two Floor Modern House and Plan

Total Area : 1362 Square Feet
Location : Aryambavu, Mannarakadu
Budget : 28 Lacks Including Putty works, LED lights, Roll Curtains, Fans, Fero Cement in Bedroom and Kitchen, ACP Doors.
Designer : B.P Saleem
BEEPEES Designs
Cheruthuruthi, Thrissur
Mobile : 9847155166, 8086667667
Email : bpsaleem1@gmail.com
Ground Floor : 998 Square Feet
Sit out
Living
Family living
Dining
2 Bedroom with attached toilet
Kitchen
Work area
Common bathroom
Stair
First Floor : 364 Square Feet
Upper living area
1 Bedroom with attached toilet
This amazing home build in 1362 square feet. This modern contemporary house is painted in white and grey theme. It is well designed including 2 bedrooms in the ground floor and 1 bedroom in the first floor. There is an attached and common bath in ground floor and one attached in first floor. It is a double floor building with specious sit out, car parking area, incredible living rooms on each floor, family comfortable living, kitchen, work area, balcony and open terrace.
The area of ground floor comes 998 square feet and that of the first floor is 364 square feet. This box type home design will give a unique touch for the outside construction. A parallel stripe is seen through out the external wall. Here modern decorative type of home design is used to create the construction. Which gives an authentic rich feel to the house in every measure.
This house is well designed for a good exterior view. The interior design of this house will make you wonder in the first sight. This design is curated with current trends that will never fade and never make you bore. The entire front window adorn all the rooms, providing the residents a bright ambiance and a beautiful view. This is an example of a contemporary two-storey house design.





