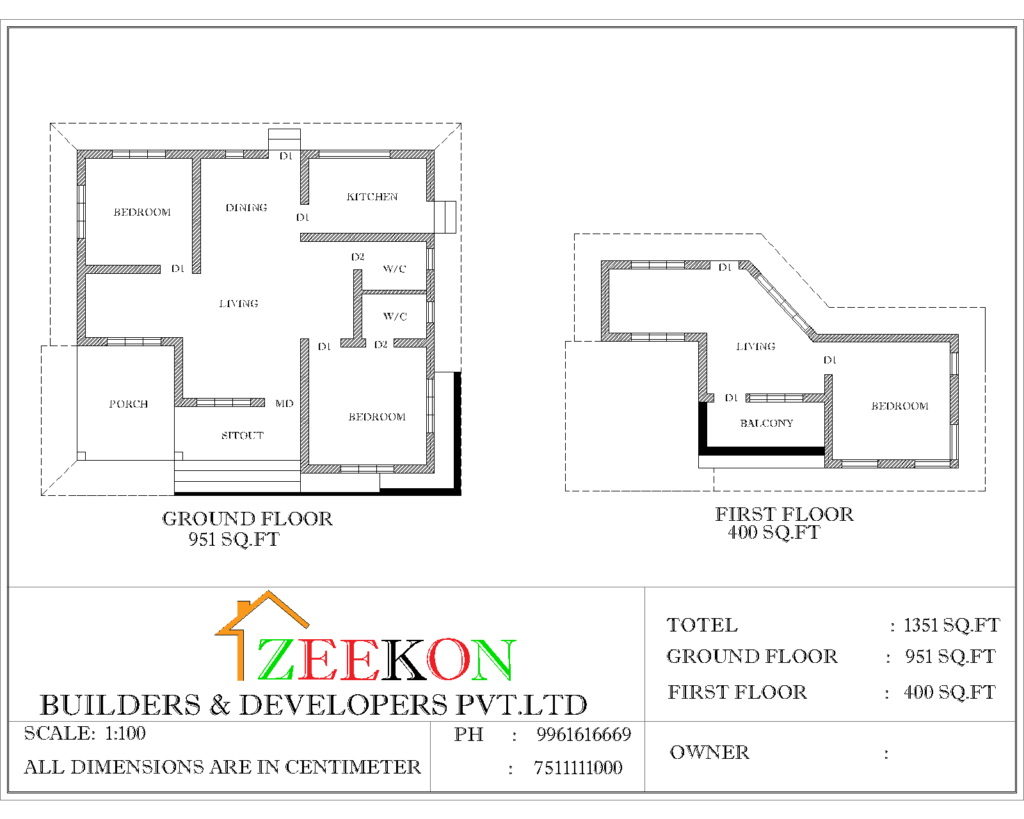1351 Square Feet 3 Bedroom Mix Roof Modern Home Design and Plan

Total Area : 1351 Square Feet
Designer : Zeekon Builders & Developers Pvt Ltd
Mob : 9961616669
Courtesy : Zeekon Buiders & Developers
Ground Floor : 951 Square Feet
Car porch
sit out
living room
dining hall
2 bedroom
1 attached bathroom
1 common bathroom
kitchen
First Floor : 400 Square Feet
Upper living
1 bedroom
balcony
A house that is less than 25 lack and which features the looks and facilities mansion this was the dream of Rajesh, a native of ernakulam. The elevation of the house is blend od colonial and contemporary styles. The 1351 square feet house has a formal living space, family living area, kitchen and 3 bedrooms. The open hall covers the formal living, family living and dining areas. Tv unit and wash area also form part of this space.
The construction of the house was completed at a cost of under 30 lacks approximately. This modern house which has an area of 1351 square feet stands on an 4 cents plot. Open style has been adopted in the interiors by avoiding unnecessary walls. Vitrified tiles have been used for the flooring here. This house is well deigned for a good external view.
The plan aims at making the best use of space to suit the needs of the family in the best and the most cost-efficient way possible. Literally glow next to the plain walls and simplistic design of the over all house. The architect has ensure that it has direct access to the dining room so that serving each meal would be an effortless task.





