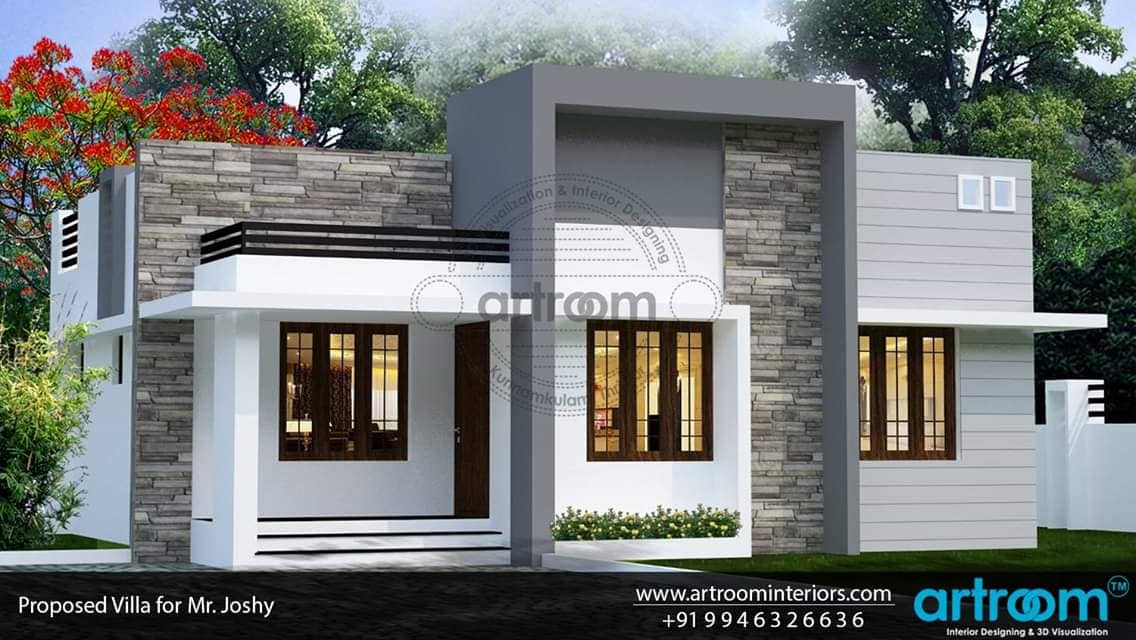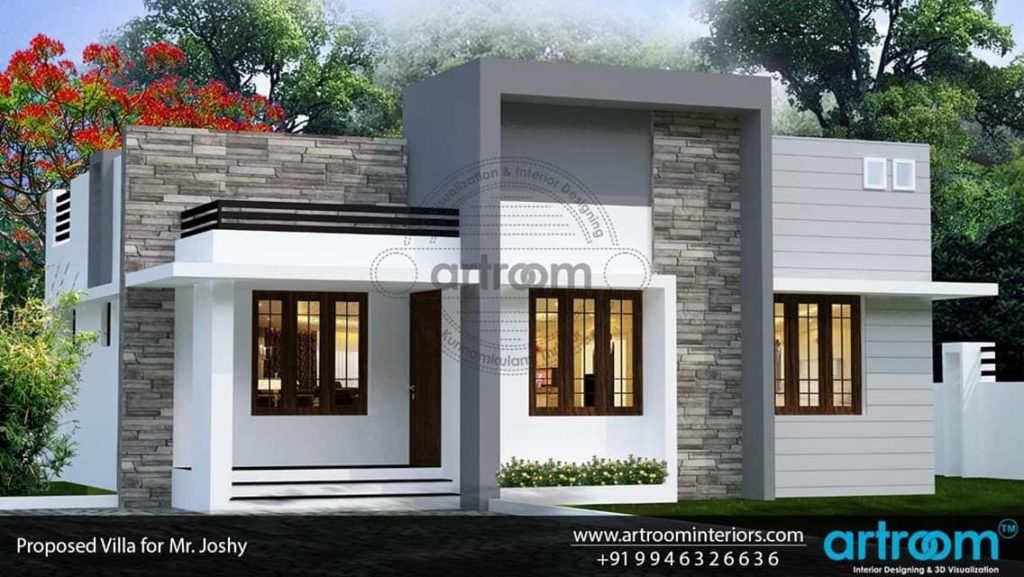1238 Square Feet 2 Bedroom Contemporary Modern Stylish Single Floor Home Design

Total Area : 1238 Square Feet
Budget : 21 Lacks
Sit Out
Living
Dining
2 Bedroom
2 Attached Bathroom
Kitchen
Work Area
3D Designer : Shinto
Mob : 9946326636
Artroom Interiors
info@artroominteriors.com
Website : www.artroominteriors.com
This single floor house is spread across area of 1238 sq. ft. and it hosts 2 bedroom with attached bathroom. The plan begins with a sit out that’ll lead you towards the entrance. Once you make your way through it, the living room will be the first place to greet you.
In addition the plan covers a modular kitchen with convenient work area attached, and a massive roof top terrace. This plan is designed in a manner for the latest interior design. This is a stylish single floor contemporary house. The flat roof is not only designed to be unique, but also to make the house look all the more modern. This awesome design is made by artroom interiors. This stylish house estimated for about 21 lacks. This plan designed by Mr. Shinto.




