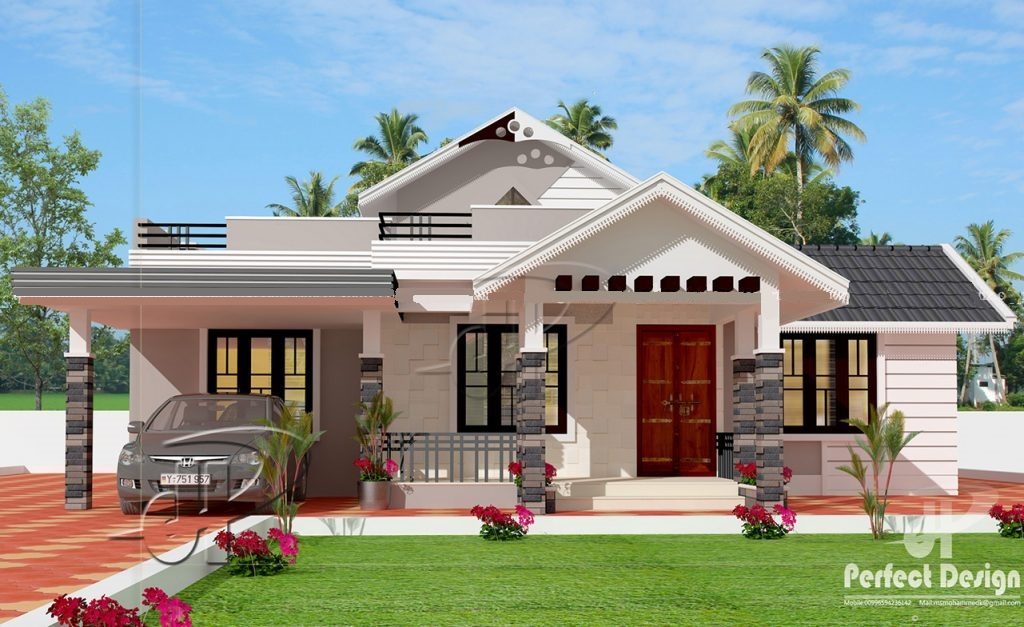1227 Sq Ft 3 Bedroom Contemporary Mix Roof Modern Single Floor Home Design and Plan

Total Area : 1227 Square Feet
Budget : 17 Lacks
Porch
sit out
living
dining
3 bedroom
1 attached bathroom
1 common bathroom
kitchen
stair room
Designer : Muhammed Kutty
Mail : perfecthomedesignz@gmail.com
Riyadh, K.S.A
Courtesy : keralahomedesignz.com
If you are looking for a stylish home, you right here let’s have a look on this contemporary kerala house design at an area of 1227 square feet. This kerala house design designed by perfect design. The house consists of a double sloping roof sheltered both the ground floor as well as the roof top of the open terrace area. This is a very good single storey home design with 3 bedrooms, an attached bathroom and a common toilet. The house plan includes almost all the facilities needed for a comfortable living such as a car porch with parking space of one vehicle, sit out, family living with dining area, modular kitchen with convenient wardrobes.
The fine lines across the walls of this house make it anything but plain. You might also take notice of the stone-embedded walls on the porch, and to the right part of the house. They serve as another well-thought-out design of this architect. It presents a 3 bhk plan with smart structure. This beautiful yet affordable modern house will not only perfect be awestruck in it’s construction but also in the utilization of 1227 sq ft are that it provides to enhance your well-being. This is a stunning and good looking house elevation. This stylish house estimated for about 17 lack.





