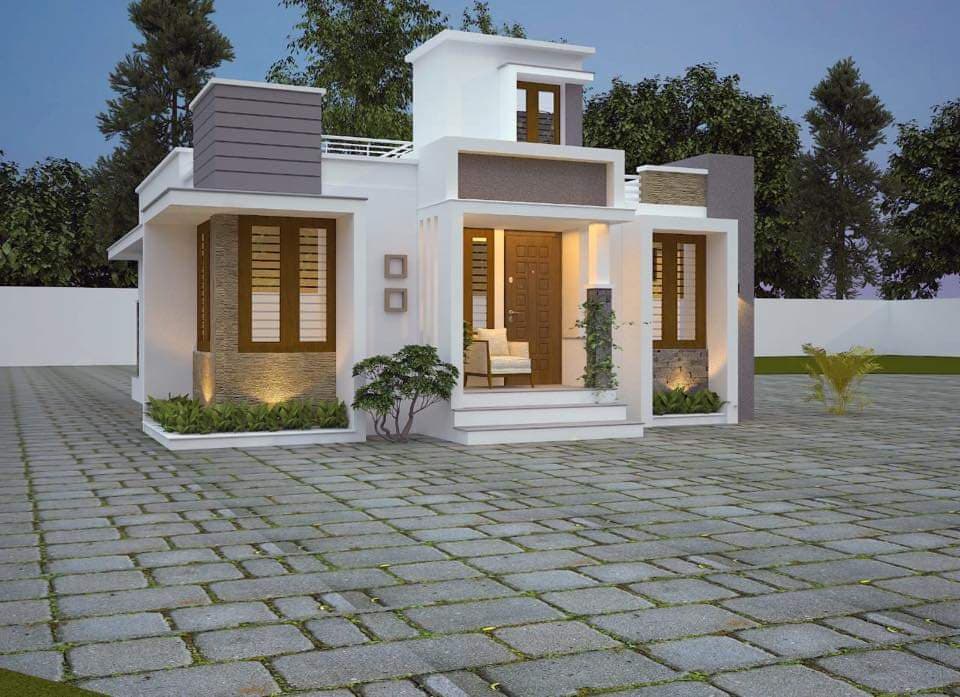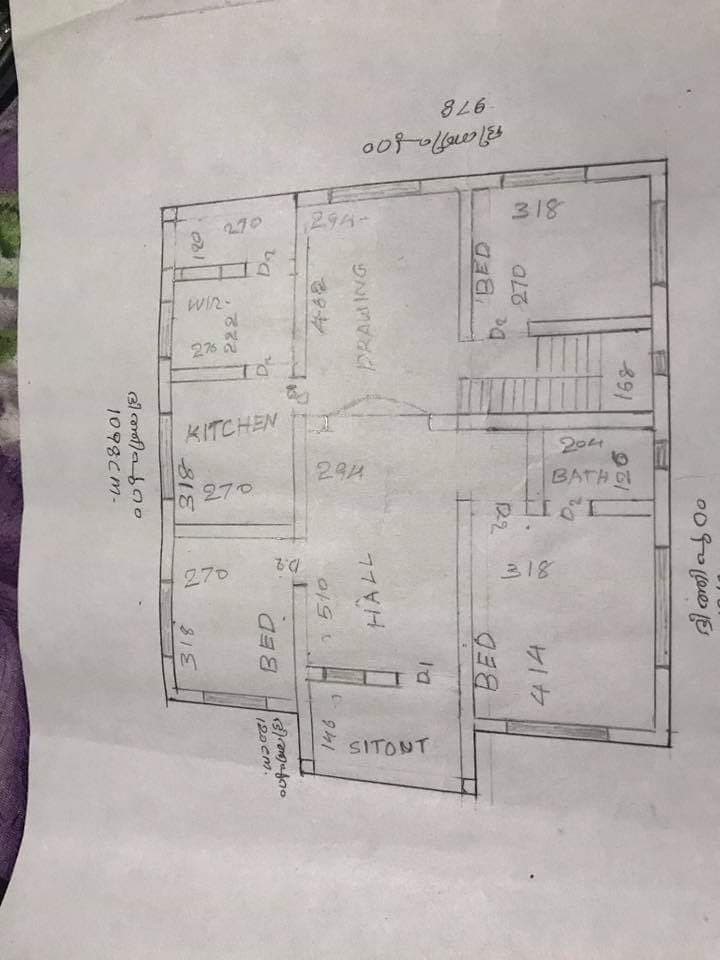1200 Square Feet 3 Bedroom Single Floor Modern Beautiful Home Design and Plan

Total Area : 1200 Square Feet
Owner : Muhammed Ali T
Designer : Abhirami ms
Budget : 20 Lacks with interior
Sit Out
Living cum dining hall
3 bedroom
1 attached bathroom
1 common bathroom
kitchen
work area
Whether you are looking for a truly simple and cost-effective small home design or one with luxury amenities and intricate detailing, you’ll find a small design in every size and style small house plans are an affordable choice, not only to build but to own as they don’t require as much energy to heat and cool, providing lower maintenance cost for owners.
The entire house is planned and plotted across an area of 1200 sq ft with all the necessary needs. The house included with a small sit out, a living room, drawing room space, 3 bedrooms sharing a common as well as attached bathroom facility, a kitchen, store room, work area and an open terrace.
This is contemporary flat roof design, this house has on hints of even a single curve. The sit out is to be noticed that adds extra beauty. This cuboid shape house designed by designer Abhirami, and proposed for muhammed al t. The approximate cost of this house is 20 lack.






