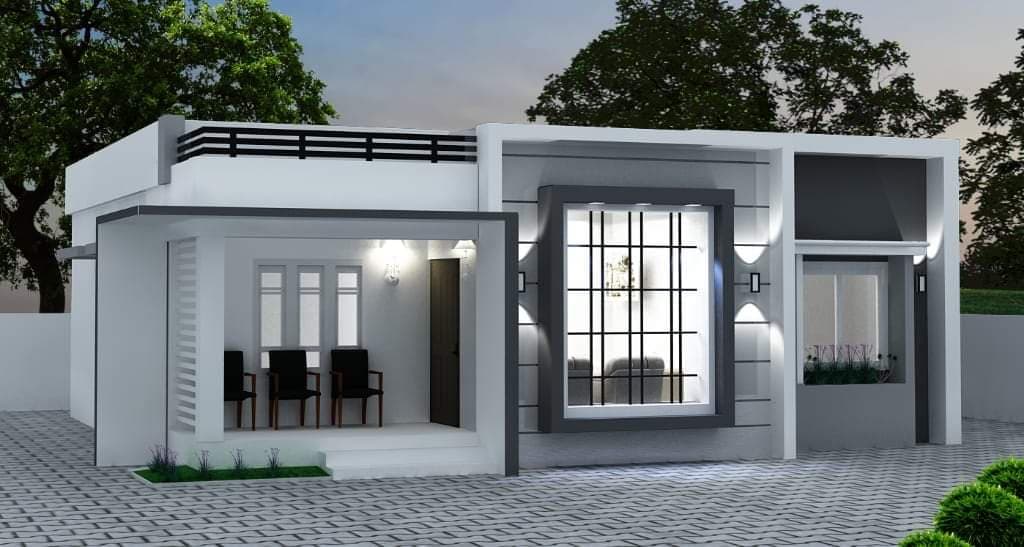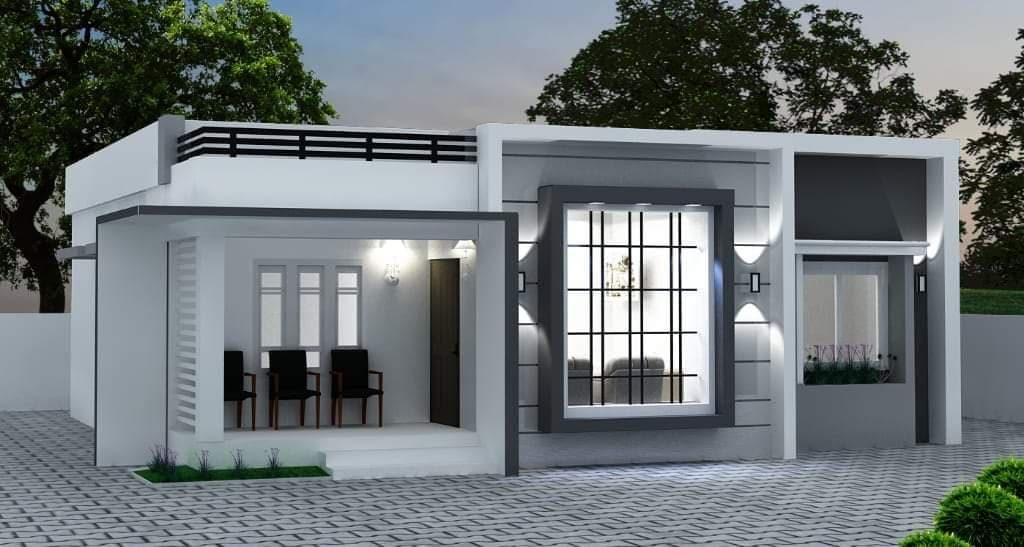1190 Sq Ft 3 bhk Modern Contemporary Style Single Floor Home Elevation and Plan

Total Area : 1190 Square Feet
Designer : Suhail Shah
Contact : 9633361987
Sit Out
Living
Dining
3 Bedroom
1 Attached Bathroom
1 Common Bathroom
Kitchen
Work Area
This Modern stylish plan is designed to be built in 1190 sq. ft. The Front elevation of this home is more attractive and stylish contemporary design. The family living and dining area are very well designed and the kitchen along with work area are really spacious. It includes three bedroom and one attached bathroom. This single floored plan is designed in a manner for the latest interior designs.
The family living hall which is very spacious. This spacious space is perfect for watching movies with many friends or family. The living rooms equipped with comfortable chairs and sofa. This single floored home design 1190 sq. ft. plan is well executed by suhail shah. For further details contact the designer.





