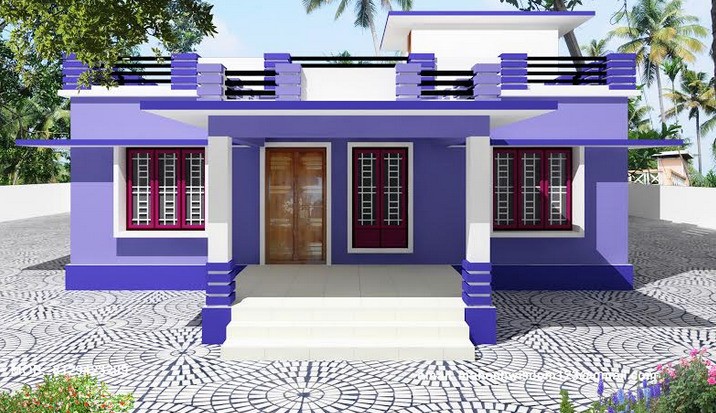1155 Sq Ft Single Floor Modern Beautiful 3 Bedroom Contemporary Home and Plan

Total Area : 1155 Square Feet
Budget : 15 Lacks approximately
Sit out
Living & Dining
3 Bedroom
1 Attached Bathroom
1 Common Bathroom
Kitchen
Work Area
This is a 3 BHK house. It includes sit out,living and dining hall.Living and dining room are very specious.The family living area is situated near the staircase.It designed in a manner of latest interior design. This single floor house is going to be the simplest model for you. This plan designed by shiju kottathazha. It can built in 5 cent plot.

Advertisement

Advertisement



