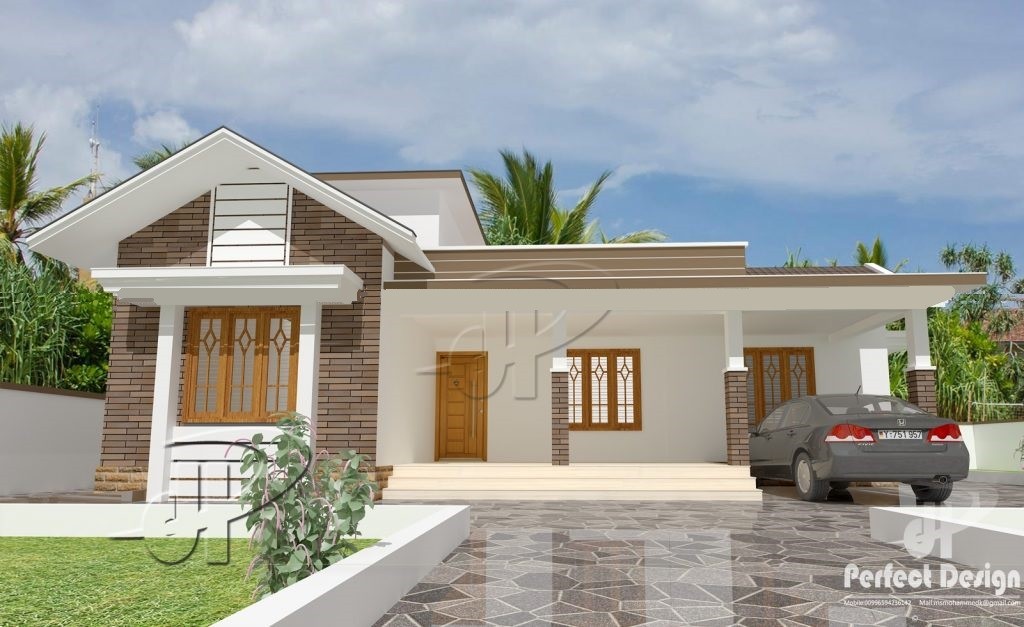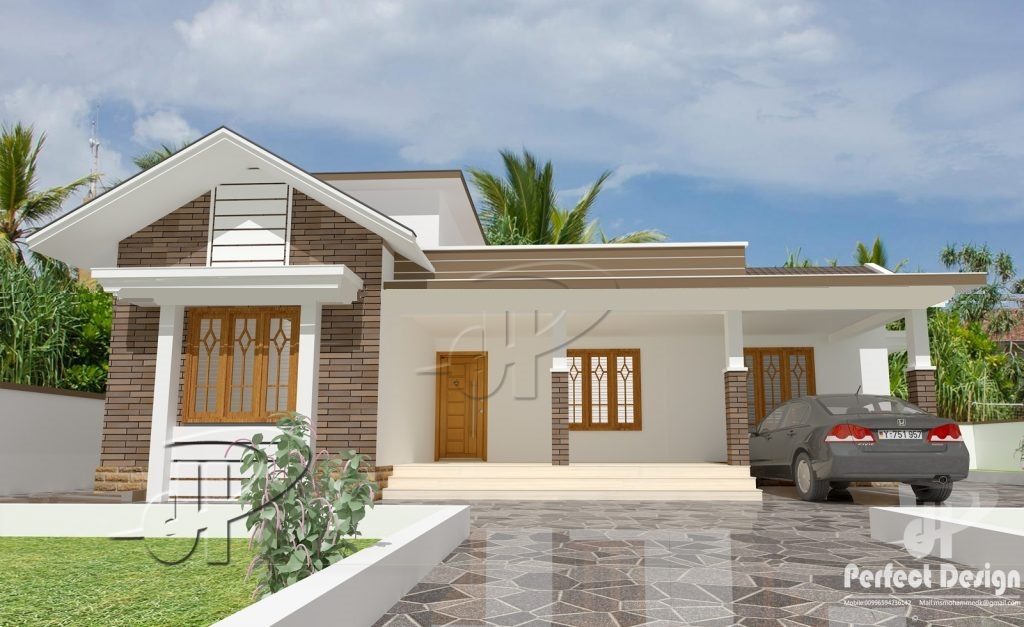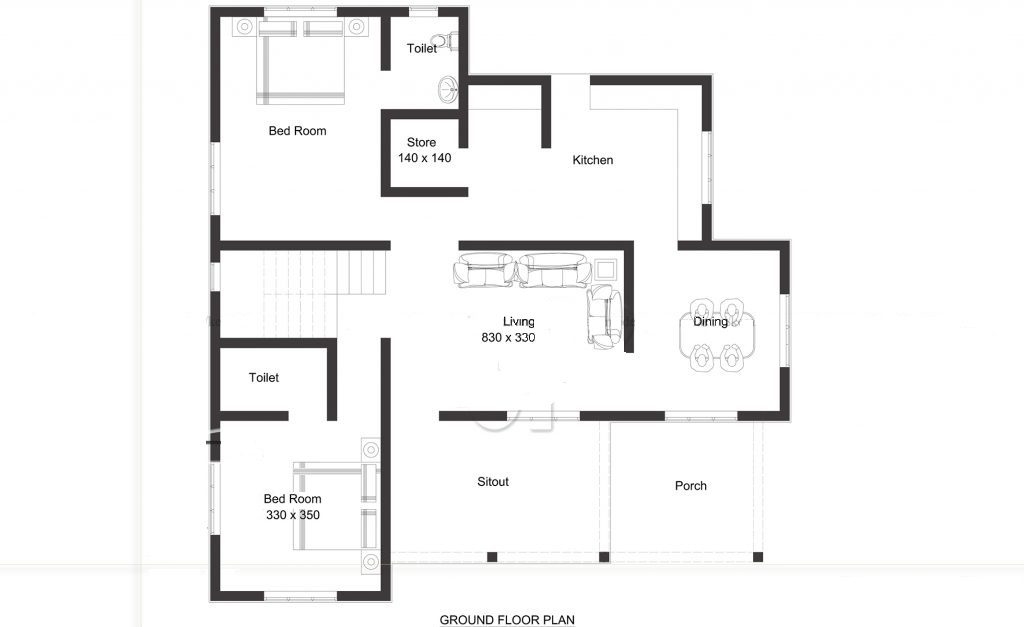1131 Square Feet 2 Bedroom Mixed Roof Modern Single Floor Home Elevation and Plan

Total Area : 1131 Square Feet
Budget : 15 Lacks
Porch
Sit Out
Living
Dining
2 Bedroom
2 Attached Bathroom
Kitchen
Store Room
Stair Room
Designer : Mr. Muhammed kutty
Mail : perfecthomedesignz@gmail.com
Riyadh, K.S.A
Courtesy : keralahomedesignz
A beautifully designed single floor house design with 3 facilities. Total area of this wonderful kerala home design is 1131 sq. ft. The construction of this house is completed and is designed by the architect muhammed kutty.
Stone pavement is provided between the front lawn this making this home more beautiful. Landscape is given a good role in this design. Residence is built at an area of 5 cent. This house have porch, sit out, 2 bedroom with attached bathrooms, family living area, dining kitchen and store room. It is estimated for about 15 lacks.
Dual colored wall tiles help to get more attraction. Front elevation of this house get more stylish due to this house. Dual colored cladding tile if like the plan of this house, then contact the architect through the information given below.





