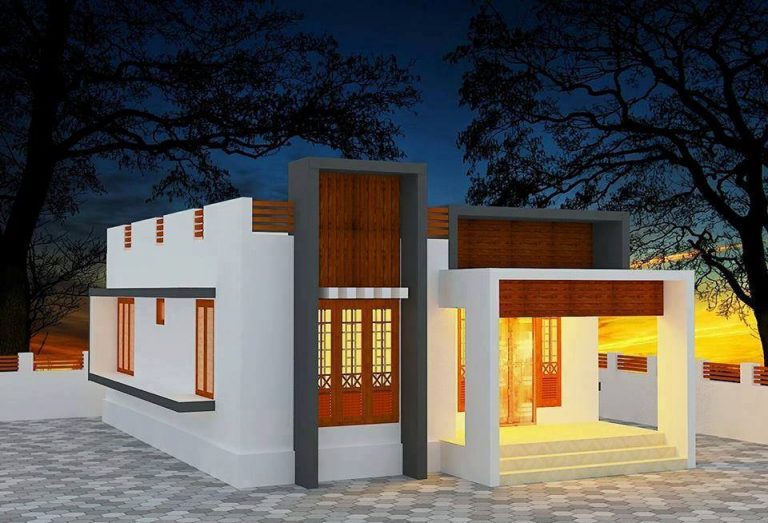1118 Square Feet 2 Bedroom Contemporary Style Single Floor Low Budget House and Plan

Total Area : 1118 Square Feet
Sit out
Living room
Dining hall
2 Bedroom
1 Common bathroom
Kitchen
Store room
Inspired by the sharp edges and fine lines of a square, this single storey kerala house has come to life. The terrace is another unique aspect of this house. They are styled with square and rectangular boxes that are stemmed as a part of the overall design. Together this house covers an area of 1118 square feet. Windows are unique themselves as they look sunken from the walls.
The design of this house is very simple and really suitable for a small family having low budget. Things are pretty neat and good inside the house. If you need a low budget kerala home design, then this is the that matches you. It has modern and contemporary architecture. The roof contemporary with modern flat to it. And the facilities the architect has confined into a plot of 1118 square feet land make the house worth a buy.
The designer has made room for 2 comfortable bedrooms inside this house. It has small sit out, living room and dining area too. The specious kitchen is almost a big as a bedroom. The small yet useful store room is closer to the kitchen. The tiny building that’s peeking out of the roof almost looks like another half a floor. However, it’s been covered by an impressive terrace that can be used for many recreational activities as you please.





