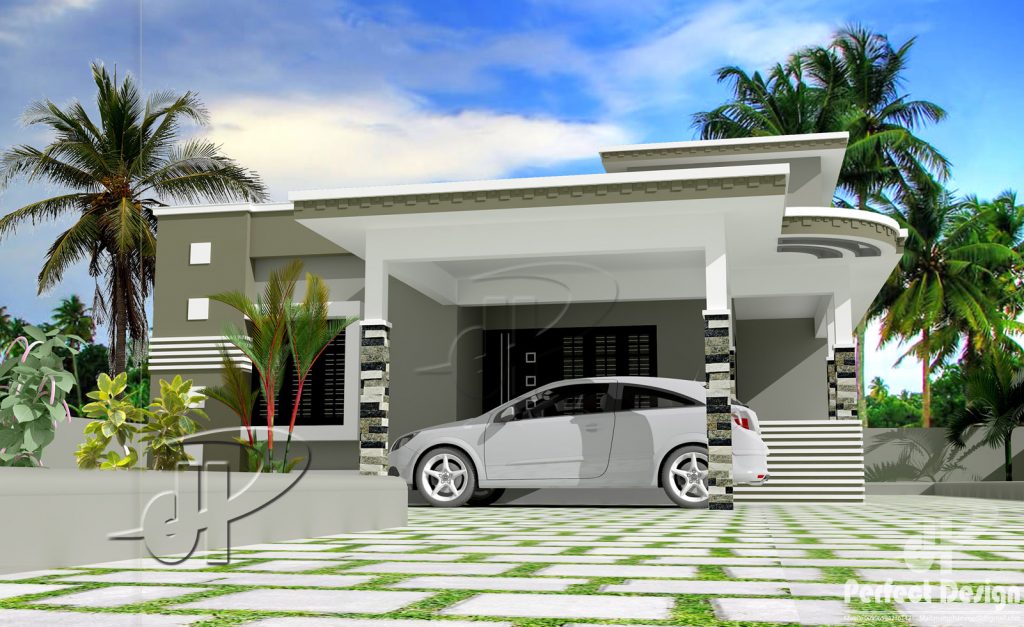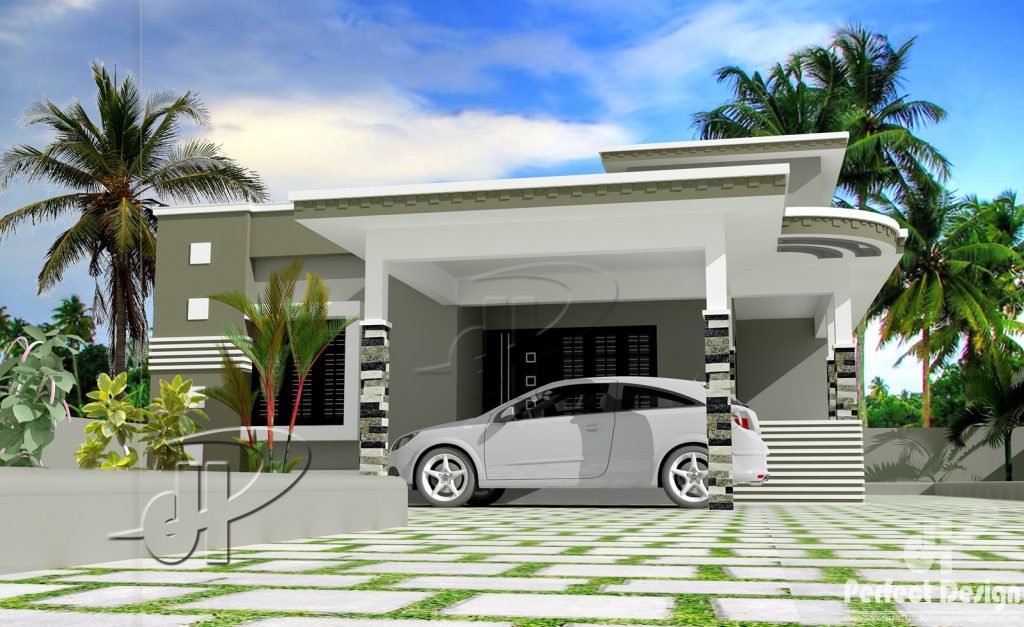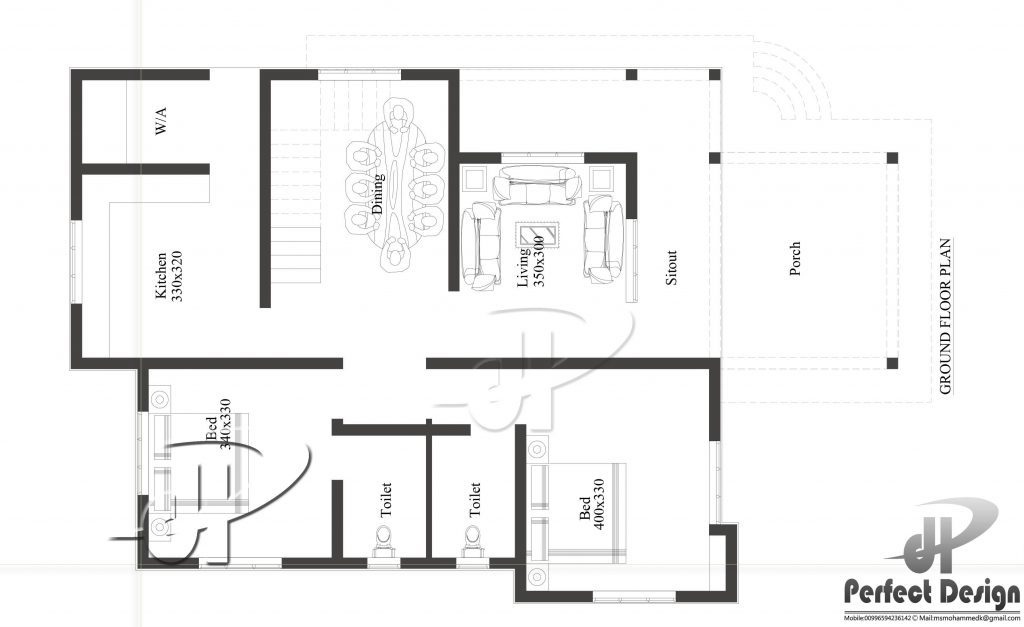1066 Square Feet 2 Bedroom Single Floor Home Design and Plan

Total Area : 1066 Square Feet
Porch
Sit Out
Living
Dining
Stair Room
2 Bedroom
2 Attached Bathroom
Kitchen
Work Area
It combines many design elements to create a room that beautifully welcomes things such as color, scales, furniture, accessories, carpets, lighting. However, even if all of these are done well, there are often special ones that actually hang the room and give extra things. Without this touch, the room is still good but it will not be great. In this classic entry, the stairs, the windows, the William Morris pattern runner, the multipanel front door, and the interesting little bench are making all the difference. Slender and thin form, fine sculpture and geometric cushion fabric are all unique and important parts. It collects all elements in a particularly welcome manner.





