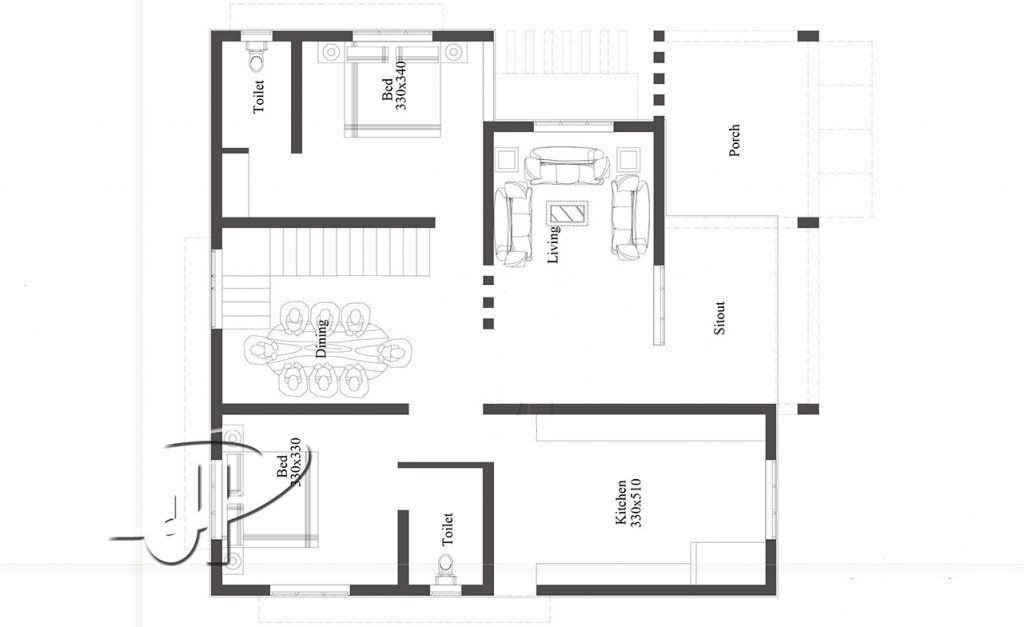1050 Square Feet 2 Bedroom New Modern Single Floor Home Design and Plan

Total Area : 1050 Square Feet
Budget : 15 Lacks
Porch
Sit Out
Living
Dining
2 Bedroom
2 Attached Bathroom
kitchen
Stair
contact the designer.
Perfect Design
Riyadh – K.S.A
Mail :perfecthomedesignz@gmail.com
It is skillfully laid out under many counter spaces and counter cabinets. There is little wall space with the upper cabinet. If the horizontal space is limited, move it vertically. The upper cabinet of this kitchen extends to the ceiling making full use of every part of the space. High shelves are a great place to store used items like holiday dining table, birthday cake dishes and paper towels. In order to have easy access to these tasks, keep the small stairs closed close by. If the space permits, store the stool under the under counter cabinet or pantry, one can be used for the tool, the other can store the second drawer, for a special occasion or celebration a cutlery set Corners are often difficult to reach, but are essential for exploiting every part of the space. Pulling the wire in the corner cabinet makes it much more convenient to use and can be stored. Pullout can be used with corner cabinet and straight corner cabinet (also called blind cabinet). The wire drawer here is attached to the back of the cabinet door. When the door opens, the front part is pulled out and the rear part is pulled forward. This will pack as many items as possible into the cabinet, making access easier. When the counter space is limited, it is often difficult to find the necessary place in the kitchen. This smart pantry cabinet makes the most of space. Space behind the pocket door can be used to store small appliances, toaster, coffee machines. This space contains a small presync. The above shelf is an ideal place to store tea, coffee cans and cups. The above and above can serve as a storage room for dry food or a storage for cooking.


Courtesy : keralahomedesignz



