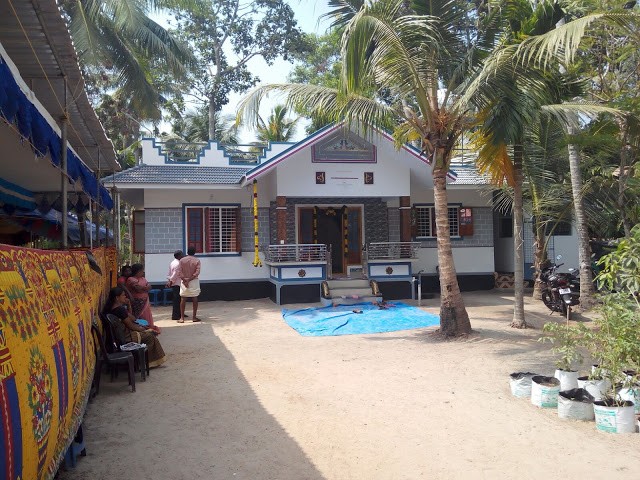1005 Square Feet 3 Bedroom Single Floor Low Budget Home Design

Total Area : 1005 Square Feet
Budget : 14 Lacks
Location : Karunagappilly
Sit Out
Living
Dining
1 Bedroom with Attached Bathroom
2 Bedroom
1 Common Bathroom
Kitchen
Work Area
Designer: K V Muraleedharan, Building Designers Chelari
Phone: 9895018990, 04942400202
www.buildingdesigners.in
whatsapp:8943154034
A new house extending from a barn called underhill house is certainly so. A modern house that digs up the hilly terrain and can not be seen from the surrounding countryside is designed based on the Passivhaus standard and has reduced carbon emissions by 90% compared with the average house. Indeed, underhill became the first passivhaus certified in the UK.Passivhaus has a very simple principle. Regarding logistics, we created a 3D model with a computer with a mile radius around the site. We were pulling home until we were no longer visible. He and his team dug down about ten feet. When you climb up the drive you will see the entrance. It. Local residences are hidden. Planning officials will not allow Chris to place the roof on the barn roof behind the barn, so he and Helen will use this area as a kitchen garden. In the sky, we made two large plantations from the Oak railroad bed.





