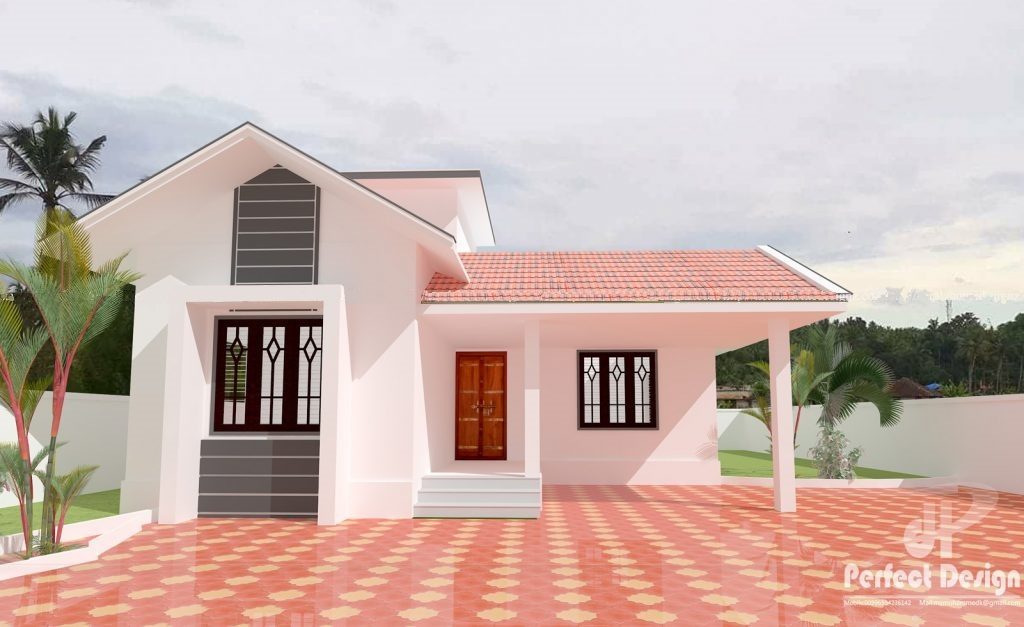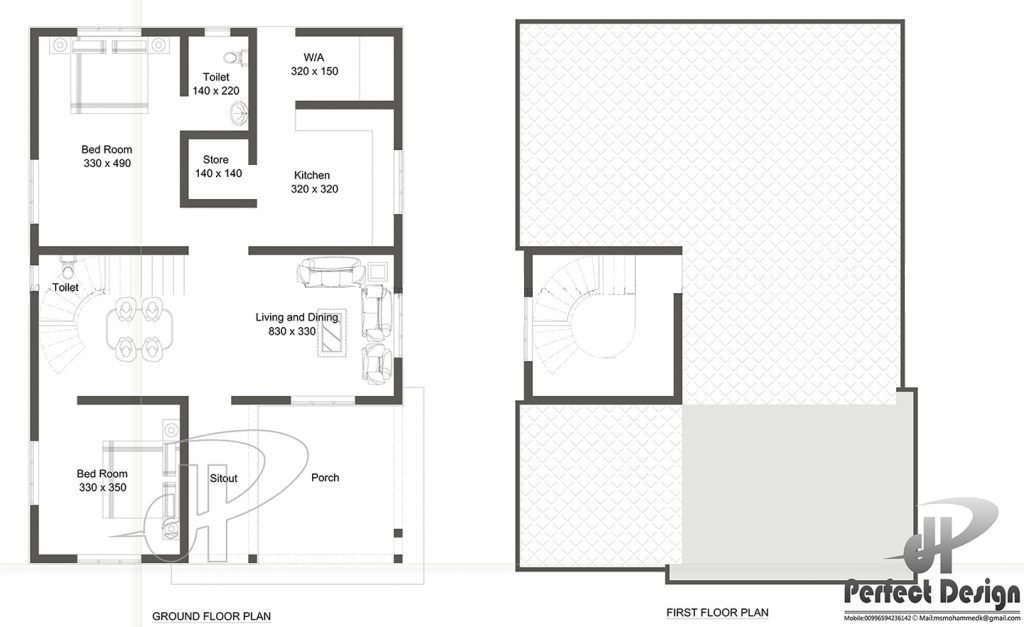1001 Square Feet 2 Bedroom Single Floor Sloped Roof Modern Home Design and Plan

Total Area : 1001 Square Feet
Budget : 13 Lacks
Porch
Sit Out
Living Cum Dining
2 Bedroom
1 Attached Bathroom
1 Common Bathroom
Kitchen
Work Area
Store Room
Stair
Designer : Muhammed Kutty
Mail : perfecthomedesignz@gmail.com
Riyadh, K.S.A
Courtesy : keralahomedesignz.com
This 1001 square feet house will best suit a corner plot which is more of square in shape. The entrance to the living room goes through the elaborate entrance lobby which flanks a suitably placed flower bed next to the living rooms wall to create point of interest at arrival. The massive living room extending it self till the dining area is flanked with a large kitchen space on to the right of it.
The mild slop and conjunction of the roofs create interests for the elevation of the house and makes it a appealing feature for its home design. This design need a budget at around 13 lacks. This house have porch, sit out, 2 bedrooms, one attached bathroom, one common bath, dining, living, kitchen, store and work area. This plan is well executed by muhammed kutty. For further details contact the designer.





