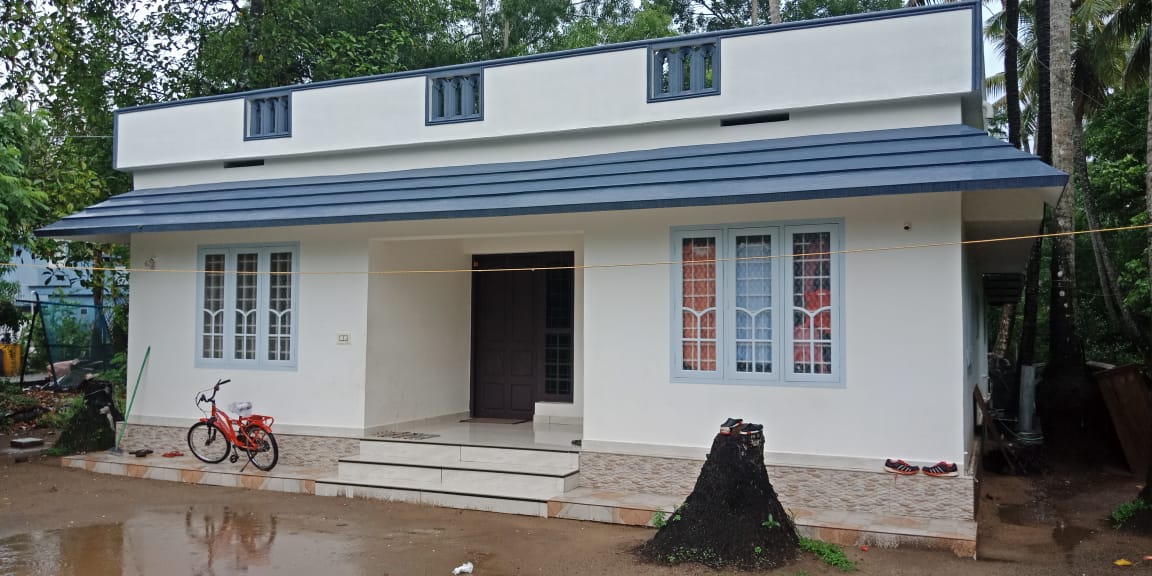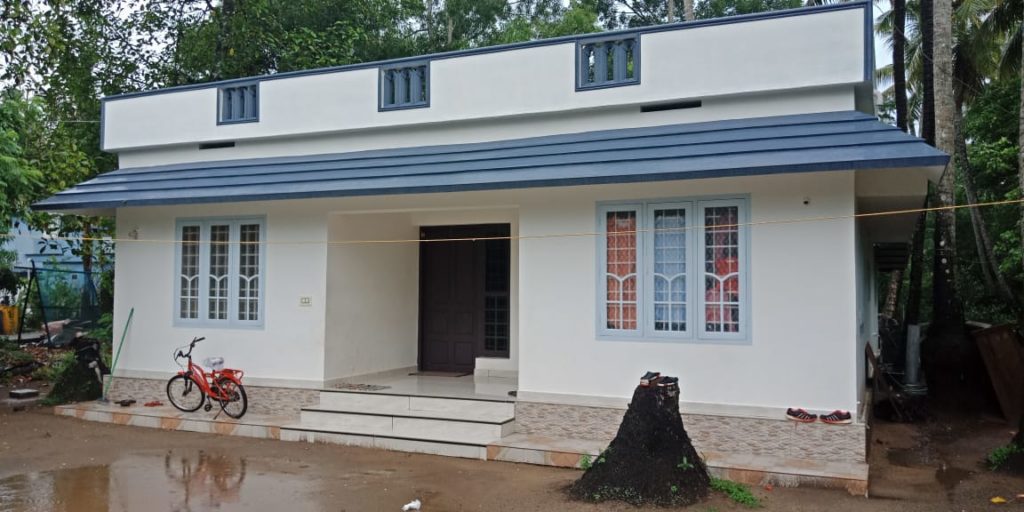1000 Square Feet 3 Bedroom Single Floor Low Budget Simple Style House and Plan

Total Area : 1000 Square Feet
Sit out
Living room
Dining Hall
3 Bedroom
1 Attached bathroom
1 Common bathroom
Kitchen
The 1000 square feet house has a sit out, living, and dining area, 3 bedrooms with one attached bathroom and a common bathroom, kitchen and open terrace. The owner was very particular that the exterior of the house should look elegant and stylish. A combination of grey, white and blue in the elevation has lent a unique look to the house. The interiors were designed in the themes of lighter shades.
The first landing of the stairway has been projected to the elevation of the house. A simple flat roof elevation is one of the main features of the house. The construction of the house was completed within a short span of time and this too helped lower the budget. The cost of construction didn’t exceed high quality material and decor. The construction of this charming house was completed in 2017 within a budget of Rs 15 lack.
The plain windows along with the curve-less design of the entire house, make it look more modern and plush. This modern contemporary house designed by AJR Home Designs and Builders, Wadakanchery. The spotlights added on the gypsum false ceiling makes the house look more lively and pleasant. Lighting plays a prominent role in elevating the look and mood of the interiors.





