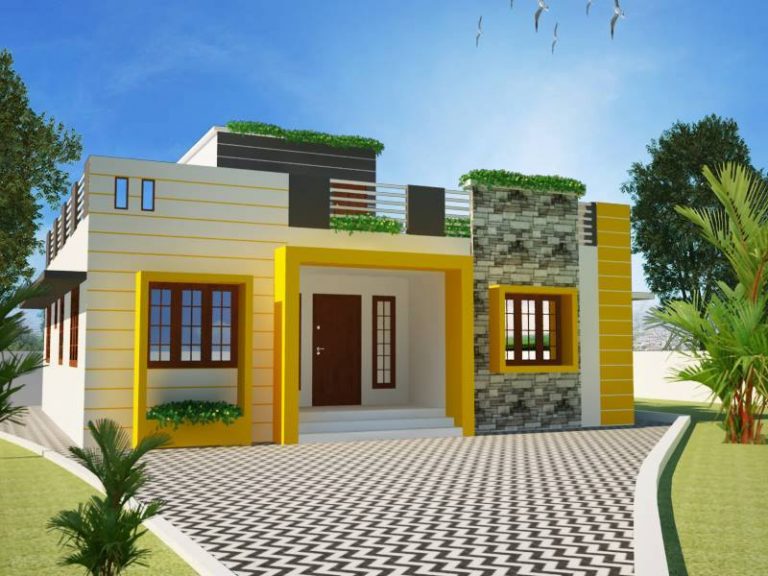1000 Square Feet 3 Bedroom Low Budget Simple Home Design and Plan

Total Area : 1000 Square Feet
sit out
living room
dining hall
3 bedroom
1 attached bathroom
1 common bathroom
kitchen
stair room
For a small family, a modern single storey house like this would be a perfect fit. It has all the facilities needed to make living comfortable with in the parameters of 1000 square feet.It is not only is budget-friendly, but also pretty lovely for a single storey house.
It doesn’t have many fanciful pillars and the very few present are partially designed with a unique design that could be seen even on the walls next to the main door. Here is a new kerala house designed by perfect designs. This is a unique and rare kerala house design packed with 2 bedrooms, in which one attached and one common bathroom in this house is a real deal for at an affordable price.
When you enter the home, you pass a sit out walk right into an expensive living room. Through not separate, the space next to it could be used as a dining hall. A modular kitchen with convenient work area attached and open terrace. It even has a very neat look with fine lines decorating the plain walls. There’s no roof to be seen either due to the popular flat-roof design.





